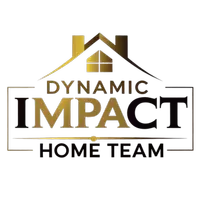Bought with
For more information regarding the value of a property, please contact us for a free consultation.
913 INVERNESS WAY Lake Alfred, FL 33850
Want to know what your home might be worth? Contact us for a FREE valuation!

Our team is ready to help you sell your home for the highest possible price ASAP
Key Details
Sold Price $300,000
Property Type Single Family Home
Sub Type Single Family Residence
Listing Status Sold
Purchase Type For Sale
Square Footage 1,545 sqft
Price per Sqft $194
Subdivision Lakes Tr 5
MLS Listing ID TB8419547
Sold Date 10/27/25
Bedrooms 3
Full Baths 2
HOA Fees $21/Semi-Annually
HOA Y/N Yes
Annual Recurring Fee 520.0
Year Built 2021
Annual Tax Amount $3,305
Lot Size 7,840 Sqft
Acres 0.18
Property Sub-Type Single Family Residence
Source Stellar MLS
Property Description
Discover your forever home at 913 Inverness Way, a meticulously maintained 3-bedroom, 2-bathroom gem in Lake Alfred. This home boasts luxury vinyl planking that's waterproof throughout, paid-off solar panels, a newer whole-house generator, and an Aquis whole-house water conditioner for ultimate convenience. All of these features are complemented by Tru Grit floor coatings on the lanai and garage. This exquisite property features an open-concept layout with abundant natural light, an updated kitchen, stainless steel appliances, and a breakfast bar perfect for entertaining. Nestled in a quiet neighborhood near theme parks, hiking and biking trails, lakes, and playgrounds, it offers seamless access to Central Florida's attractions while maintaining a serene lifestyle. No detail was overlooked in this stunning home, ready for its next owner to make lasting memories!
Location
State FL
County Polk
Community Lakes Tr 5
Area 33850 - Lake Alfred
Interior
Interior Features Ceiling Fans(s), Eat-in Kitchen, High Ceilings, Open Floorplan, Primary Bedroom Main Floor, Split Bedroom, Thermostat, Walk-In Closet(s)
Heating Central, Electric
Cooling Central Air
Flooring Luxury Vinyl
Fireplace false
Appliance Built-In Oven, Dishwasher, Microwave, Range, Refrigerator
Laundry Electric Dryer Hookup, Inside, Laundry Room, Washer Hookup
Exterior
Exterior Feature Sidewalk, Sliding Doors, Storage
Garage Spaces 2.0
Utilities Available BB/HS Internet Available, Cable Available, Cable Connected, Electricity Available, Electricity Connected, Phone Available, Public, Sewer Available, Sewer Connected, Underground Utilities, Water Available, Water Connected
Roof Type Shingle
Porch Covered, Rear Porch, Screened
Attached Garage true
Garage true
Private Pool No
Building
Lot Description Paved
Story 1
Entry Level One
Foundation Slab
Lot Size Range 0 to less than 1/4
Sewer Public Sewer
Water Public
Structure Type Block,Stucco
New Construction false
Others
Pets Allowed Yes
Senior Community No
Ownership Fee Simple
Monthly Total Fees $43
Acceptable Financing Cash, Conventional, FHA, VA Loan
Membership Fee Required Required
Listing Terms Cash, Conventional, FHA, VA Loan
Special Listing Condition None
Read Less

© 2025 My Florida Regional MLS DBA Stellar MLS. All Rights Reserved.
GET MORE INFORMATION



