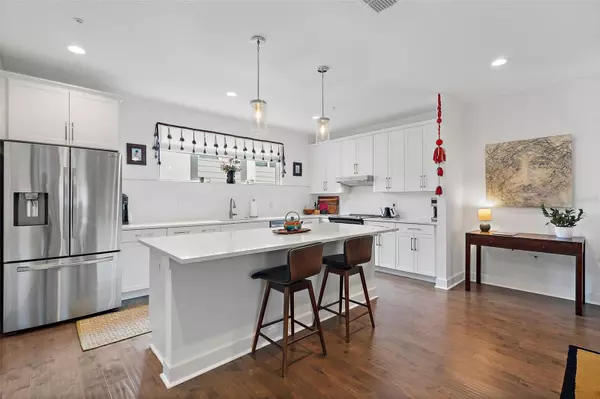For more information regarding the value of a property, please contact us for a free consultation.
2625 1ST AVE N Saint Petersburg, FL 33713
Want to know what your home might be worth? Contact us for a FREE valuation!

Our team is ready to help you sell your home for the highest possible price ASAP
Key Details
Sold Price $860,000
Property Type Townhouse
Sub Type Townhouse
Listing Status Sold
Purchase Type For Sale
Square Footage 2,232 sqft
Price per Sqft $385
Subdivision North 1St Twnhms
MLS Listing ID U8254996
Sold Date 11/01/24
Bedrooms 3
Full Baths 3
Half Baths 1
Construction Status Appraisal,Financing,Inspections
HOA Fees $366/mo
HOA Y/N Yes
Originating Board Stellar MLS
Year Built 2022
Annual Tax Amount $8,807
Lot Size 1,306 Sqft
Acres 0.03
Lot Dimensions 29x44
Property Description
This newer construction townhome is nestled between the vibrant and artsy neighborhoods of the Grand Central Arts District and Historic Kenwood, just moments away from downtown St. Pete and Tropicana Field Stadium. It boasts a well-crafted, tastefully designed interior, complete with spacious bedrooms, open kitchen and living room, ample natural light and oversized two car garage. The private rooftop terrace is perfect for relaxation, grilling and entertaining with sunrise to sunset views. As an added bonus, you'll find yourself in close proximity to an array of restaurants, shops, museums, breweries and even a dog park within the community, making this townhome a true gem in a lively urban setting. Additionally, this townhome offers the convenience of a short 25 minute drive to Tampa International Airport and award winning white sandy beaches.
Location
State FL
County Pinellas
Community North 1St Twnhms
Direction N
Interior
Interior Features Ceiling Fans(s), Eat-in Kitchen, High Ceilings, Kitchen/Family Room Combo, Living Room/Dining Room Combo, Open Floorplan, PrimaryBedroom Upstairs, Solid Wood Cabinets, Stone Counters, Thermostat, Window Treatments
Heating Central
Cooling Central Air
Flooring Carpet, Tile, Wood
Fireplace false
Appliance Built-In Oven, Cooktop, Dishwasher, Dryer, Microwave, Range Hood, Refrigerator, Washer
Laundry Inside, Laundry Room
Exterior
Exterior Feature Lighting, Sidewalk
Garage Spaces 2.0
Community Features Dog Park, Golf Carts OK
Utilities Available Cable Connected, Electricity Connected, Sewer Connected, Water Connected
Waterfront false
View City, Trees/Woods
Roof Type Other
Attached Garage true
Garage true
Private Pool No
Building
Lot Description City Limits, In County
Story 3
Entry Level Three Or More
Foundation Slab
Lot Size Range 0 to less than 1/4
Sewer Public Sewer
Water Public
Structure Type Block
New Construction false
Construction Status Appraisal,Financing,Inspections
Others
Pets Allowed Yes
HOA Fee Include Common Area Taxes,Escrow Reserves Fund,Insurance,Maintenance Structure,Maintenance Grounds,Management,Pest Control,Sewer,Trash,Water
Senior Community No
Ownership Fee Simple
Monthly Total Fees $366
Acceptable Financing Cash, Conventional
Membership Fee Required Required
Listing Terms Cash, Conventional
Special Listing Condition None
Read Less

© 2024 My Florida Regional MLS DBA Stellar MLS. All Rights Reserved.
Bought with EXP REALTY LLC
GET MORE INFORMATION




