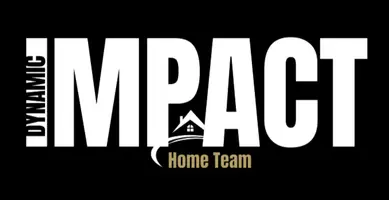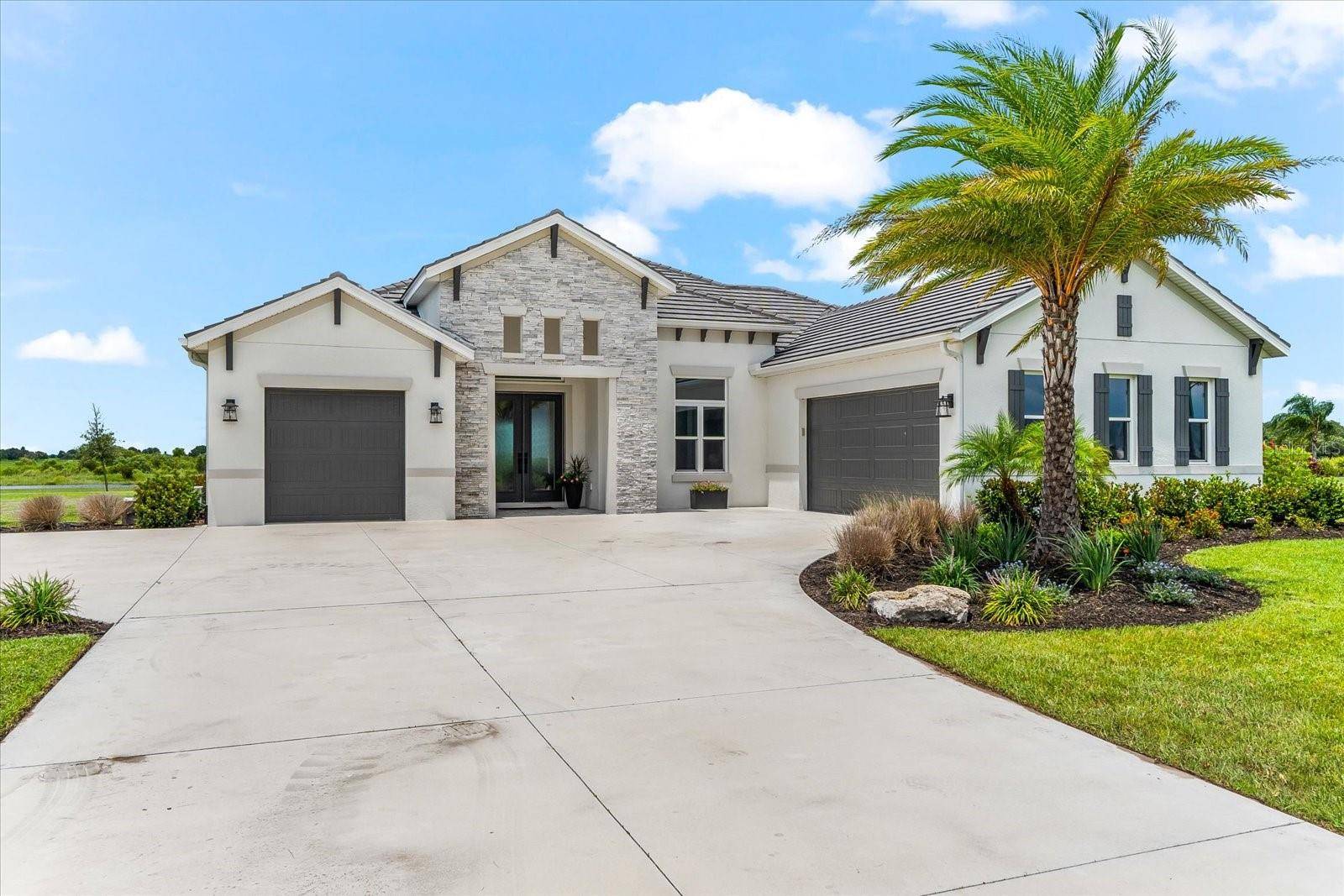For more information regarding the value of a property, please contact us for a free consultation.
3527 QUIVER CT Sarasota, FL 34240
Want to know what your home might be worth? Contact us for a FREE valuation!

Our team is ready to help you sell your home for the highest possible price ASAP
Key Details
Sold Price $1,200,000
Property Type Single Family Home
Sub Type Single Family Residence
Listing Status Sold
Purchase Type For Sale
Square Footage 3,010 sqft
Price per Sqft $398
Subdivision Hampton Lakes
MLS Listing ID A4617190
Sold Date 09/28/24
Bedrooms 3
Full Baths 3
HOA Fees $190/qua
HOA Y/N Yes
Annual Recurring Fee 2280.0
Year Built 2021
Annual Tax Amount $9,885
Lot Size 4.060 Acres
Acres 4.06
Property Sub-Type Single Family Residence
Source Stellar MLS
Property Description
Welcome to 3527 Quiver Ct - A True Family Estate!
Nestled in the premier gated community of Hampton Lakes, this stunning property boasts over 4 acres of meticulously manicured grounds, offering unmatched privacy and breathtaking panoramic views of a serene lake and lush greenbelt that will never be developed. This 3-year-old Medallion Home is like new, showcasing superior craftsmanship and many upgrades, including hurricane impact windows and doors and a durable tile roof.
This home is an entertainer's dream with an incredible open floor plan. Soaring cathedral ceilings in the living room, an expansive, covered deck; perfect for both entertaining and relaxing. Inside, the open floor plan features a chef's kitchen with solid wood cabinets, gorgeous quartz countertops, and high-end appliances, flowing seamlessly into the living room with a luxurious fireplace.
The primary bedroom is a luxurious retreat, featuring a spa-style bath with dual sinks, a large soaker tub, an oversized walk-in shower, and dual closets with custom built-ins. 3 bedrooms in total, plus an office and bonus room that could serve as a 4th bedroom.
Additional highlights include a split 3-car garage; the single garage has split A/C unit and is currently being used as a home gym. This property also boasts mature landscaping, and an irrigation system. Located just 15 minutes from Waterside shopping and dining, 20 minutes to UTC Mall, and 30 minutes to downtown Sarasota and the beautiful Siesta Key and Lido Beaches, this property combines tranquility with convenience.
Experience unparalleled elegance and comfort – Don't miss out on this amazing slice of paradise!
Location
State FL
County Sarasota
Community Hampton Lakes
Area 34240 - Sarasota
Zoning OUE1
Rooms
Other Rooms Bonus Room, Den/Library/Office, Great Room
Interior
Interior Features Cathedral Ceiling(s), High Ceilings, Open Floorplan, Walk-In Closet(s), Window Treatments
Heating Central, Electric
Cooling Central Air, Mini-Split Unit(s), Zoned
Flooring Carpet, Ceramic Tile
Fireplaces Type Decorative, Electric, Living Room
Fireplace true
Appliance Built-In Oven, Cooktop, Dishwasher, Dryer, Range Hood, Refrigerator, Washer
Laundry Laundry Room
Exterior
Exterior Feature Courtyard, Irrigation System, Lighting, Sliding Doors
Garage Spaces 3.0
Community Features Community Mailbox, Deed Restrictions, Gated Community - No Guard, Golf Carts OK, Sidewalks
Utilities Available Cable Connected, Electricity Connected, Underground Utilities
Waterfront Description Lake
View Y/N 1
Water Access 1
Water Access Desc Lake
View Park/Greenbelt, Trees/Woods, Water
Roof Type Tile
Porch Covered, Front Porch, Rear Porch
Attached Garage true
Garage true
Private Pool No
Building
Lot Description Cul-De-Sac, Greenbelt, Landscaped, Level, Oversized Lot, Private, Street Dead-End, Paved
Entry Level One
Foundation Slab
Lot Size Range 2 to less than 5
Sewer Septic Tank
Water Well
Architectural Style Contemporary, Custom
Structure Type Block,Stone,Stucco
New Construction false
Schools
Elementary Schools Tatum Ridge Elementary
Middle Schools Mcintosh Middle
High Schools Booker High
Others
Pets Allowed Yes
HOA Fee Include Maintenance Grounds
Senior Community No
Ownership Fee Simple
Monthly Total Fees $190
Acceptable Financing Cash, Conventional, VA Loan
Membership Fee Required Required
Listing Terms Cash, Conventional, VA Loan
Special Listing Condition None
Read Less

© 2025 My Florida Regional MLS DBA Stellar MLS. All Rights Reserved.
Bought with REK REALTY




