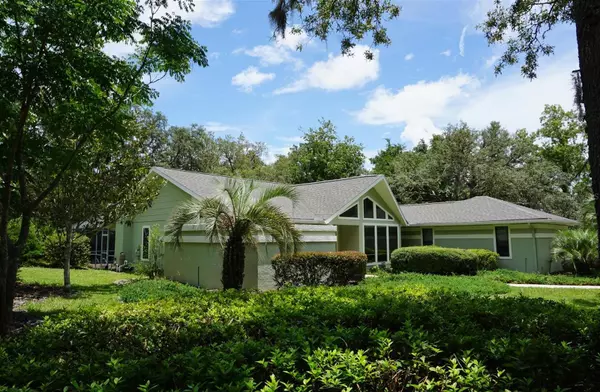For more information regarding the value of a property, please contact us for a free consultation.
83 N INDIANAPOLIS AVE Hernando, FL 34442
Want to know what your home might be worth? Contact us for a FREE valuation!

Our team is ready to help you sell your home for the highest possible price ASAP
Key Details
Sold Price $376,900
Property Type Single Family Home
Sub Type Single Family Residence
Listing Status Sold
Purchase Type For Sale
Square Footage 1,788 sqft
Price per Sqft $210
Subdivision Citrus Hills 1St Add
MLS Listing ID OM681854
Sold Date 09/06/24
Bedrooms 3
Full Baths 2
Half Baths 1
Construction Status Financing
HOA Fees $13/ann
HOA Y/N Yes
Originating Board Stellar MLS
Year Built 1987
Annual Tax Amount $1,370
Lot Size 1.000 Acres
Acres 1.0
Lot Dimensions 150x291
Property Description
County living with country club amenities! Fall in Love with the beautiful bending large oak trees that grace this property and add shade to this 1-acre homesite. Appreciate the architectural design and the geometric shapes of the large windows of this pool home with NEW ROOF installed in June 2024. Step inside through the double entry doors to this open floor plan with tile flooring that flows throughout the home. The great room with cathedral ceiling features pocket sliders that open up the wall to allow the indoor & outdoor living spaces to flow together. Sit out on the covered lanai overlooking the sparkling pool & peaceful backyard setting complete with outside pool bath. The kitchen has been updated with white oak cabinetry, granite counters and SS appliances. The breakfast nook is light & bright and has a coffee bar and view of the pool & back landscape. The spacious master suite has sliders to the pool and a lavish bath with a secret garden & beautiful updates with modern vanity, quartz counter & glass tile that also adorns the shower. The split bedroom plan offers privacy for both owner & guests. The guest full bath has also been beautifully updated. The backyard shed is perfect for tools or toys. Enjoy relaxation by the pool & magical backyard setting for peace & quite or enjoy the many amenities that are offered with this home to include, community restaurants to include, coffee shop, tiki hut bar/restaurant, Terra Vista dining, clubhouses, indoor & outdoor community pool, state of the art fitness center, spa, tennis, golf & much more! You must see the property to appreciate all it has to offer!
Location
State FL
County Citrus
Community Citrus Hills 1St Add
Zoning CRR
Interior
Interior Features Cathedral Ceiling(s), Ceiling Fans(s), Living Room/Dining Room Combo, Open Floorplan, Solid Wood Cabinets, Stone Counters, Walk-In Closet(s)
Heating Electric, Heat Pump
Cooling Central Air
Flooring Ceramic Tile
Fireplace false
Appliance Dishwasher, Disposal, Electric Water Heater, Microwave, Refrigerator
Laundry Inside, Laundry Room
Exterior
Exterior Feature Irrigation System, Lighting, Outdoor Kitchen, Private Mailbox, Rain Gutters
Garage Driveway, Garage Door Opener, Garage Faces Side
Garage Spaces 2.0
Pool In Ground, Outside Bath Access, Screen Enclosure
Utilities Available Cable Connected, Electricity Connected
Roof Type Shingle
Attached Garage true
Garage true
Private Pool Yes
Building
Lot Description Landscaped, Paved
Story 1
Entry Level One
Foundation Slab
Lot Size Range 1 to less than 2
Sewer Septic Tank
Water Well
Architectural Style Ranch
Structure Type Stucco,Wood Frame
New Construction false
Construction Status Financing
Schools
Elementary Schools Forest Ridge Elementary School
Middle Schools Lecanto Middle School
High Schools Lecanto High School
Others
Pets Allowed Yes
Senior Community No
Ownership Fee Simple
Monthly Total Fees $202
Acceptable Financing Cash, Conventional, VA Loan
Membership Fee Required Required
Listing Terms Cash, Conventional, VA Loan
Special Listing Condition None
Read Less

© 2024 My Florida Regional MLS DBA Stellar MLS. All Rights Reserved.
Bought with STELLAR NON-MEMBER OFFICE
GET MORE INFORMATION




