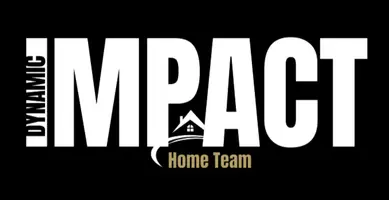For more information regarding the value of a property, please contact us for a free consultation.
4307 MANFIELD DR Venice, FL 34293
Want to know what your home might be worth? Contact us for a FREE valuation!

Our team is ready to help you sell your home for the highest possible price ASAP
Key Details
Sold Price $500,000
Property Type Single Family Home
Sub Type Single Family Residence
Listing Status Sold
Purchase Type For Sale
Square Footage 2,209 sqft
Price per Sqft $226
Subdivision Woodmere Lakes
MLS Listing ID N6130675
Sold Date 07/17/24
Bedrooms 3
Full Baths 2
Construction Status Completed
HOA Fees $33/mo
HOA Y/N Yes
Annual Recurring Fee 800.0
Year Built 1996
Annual Tax Amount $5,056
Lot Size 7,840 Sqft
Acres 0.18
Property Sub-Type Single Family Residence
Source Stellar MLS
Property Description
WHERE ELSE ARE YOU GOING TO FIND A FULLY UPDATED GORGEOUS & SPACIOUS POOL HOME FOR A PRICE LIKE THIS IN VENICE??
ONLY 10 MINS FROM MULTIPLE BEACHES!!
BACK ON THE MARKET AFTER AGAIN AFTER BUYERS' INABILITY TO GET FINANCING.
Welcome to the heart of Woodmere Lakes at 4307 Manfield Drive – a fully updated coastal pool home haven where modern elegance harmonizes with serene living. Step inside this meticulously crafted 3-bedroom, 2-bathroom home, seamlessly blending contemporary aesthetics with timeless comforts and modern sophistication.
As soon as you step inside the front French doors, you'll be welcomed by a sunlit living space adorned with contemporary furnishings, creating an atmosphere of relaxed elegance. This flowing floorplan effortlessly connects the living room to the dining area, fostering a sense of openness and modern living. Did you see that playroom?? This is perfectly suited as such, OR could be used as an office, fitness room, den, or flex room when guests come to visit.
The heart of this home is the updated kitchen – a culinary oasis featuring quartz countertops with a breakfast bar, a beautiful tile backsplash, modern cabinetry with lots of storage space, canned lighting, and white appliances. The beautiful plantation shutters adorn this space with so much natural light, showcasing the modern elegance of this beautiful home.
Whether you're preparing a family dinner, a meal for entertaining, or enjoying a quiet breakfast, this kitchen is designed for both style and functionality.
The three spacious bedrooms provide serene retreats, each featuring modern interiors that blend seamlessly with the overall aesthetic. With ample natural light, these rooms offer a perfect balance of comfort and sophistication. The two updated bathrooms embody simplistic luxury, featuring quartz countertops, spa-like fixtures in the primary bathroom, and a contemporary design. The primary bathroom also features a very large walk-in closet with high ceilings - ready to use as-is or to customize to your satisfaction.
Throughout the home, modern Luxury Vinyl Plank (LVP) floors create a cohesive and stylish atmosphere, adding warmth and a touch of modernity to every corner. ROOF 2016, HVAC 2014, REPIPED 2007. In 2023, the pool cage was rescreened, the pool pump motor was replaced, and a Tesla Charger was added to the garage. Check out the entire list of upgrades, featured in the attachments.
This haven is not just about the interiors; it's about being in the heart of Woodmere Lakes, surrounded by the tranquility of this sought-after community with low HOA dues. With convenient access to amenities, parks, and a welcoming neighborhood atmosphere, your modern lifestyle is seamlessly integrated. This isn't just a house; it's a fully updated retreat where modern elegance meets tranquility. 4307 Manfield Drive – your haven in the heart of Woodmere Lakes! WELCOME HOME!!
Location
State FL
County Sarasota
Community Woodmere Lakes
Area 34293 - Venice
Zoning RMF2
Interior
Interior Features Ceiling Fans(s), High Ceilings, Thermostat, Walk-In Closet(s)
Heating Central, Electric
Cooling Central Air
Flooring Luxury Vinyl
Furnishings Unfurnished
Fireplace false
Appliance Dishwasher, Dryer, Microwave, Range, Refrigerator, Washer
Laundry Laundry Room
Exterior
Exterior Feature French Doors, Irrigation System, Lighting, Private Mailbox, Rain Gutters, Sidewalk, Sliding Doors, Storage
Parking Features Driveway
Garage Spaces 2.0
Pool Gunite, In Ground
Utilities Available BB/HS Internet Available, Cable Available, Electricity Connected, Sewer Connected, Water Connected
View Trees/Woods
Roof Type Shingle
Porch Covered, Enclosed, Front Porch, Rear Porch, Screened
Attached Garage true
Garage true
Private Pool Yes
Building
Lot Description Landscaped, Level
Story 1
Entry Level One
Foundation Slab
Lot Size Range 0 to less than 1/4
Sewer Public Sewer
Water Public
Architectural Style Traditional
Structure Type Block,Stucco
New Construction false
Construction Status Completed
Schools
Elementary Schools Taylor Ranch Elementary
Middle Schools Venice Area Middle
High Schools Venice Senior High
Others
Pets Allowed Number Limit, Yes
HOA Fee Include Common Area Taxes
Senior Community No
Ownership Fee Simple
Monthly Total Fees $66
Acceptable Financing Cash, Conventional, FHA, VA Loan
Membership Fee Required Required
Listing Terms Cash, Conventional, FHA, VA Loan
Num of Pet 3
Special Listing Condition None
Read Less

© 2025 My Florida Regional MLS DBA Stellar MLS. All Rights Reserved.
Bought with REAL BROKER, LLC


