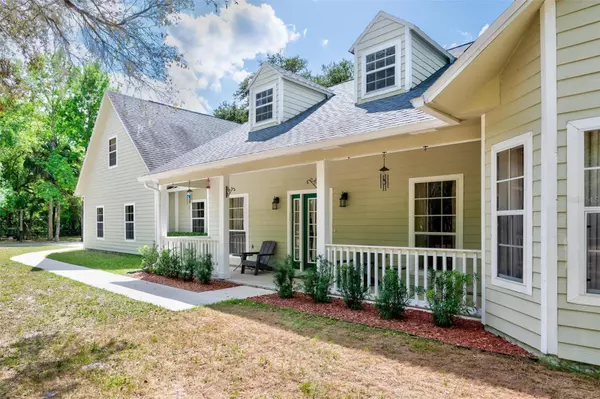For more information regarding the value of a property, please contact us for a free consultation.
1620 BARR ST Oviedo, FL 32765
Want to know what your home might be worth? Contact us for a FREE valuation!

Our team is ready to help you sell your home for the highest possible price ASAP
Key Details
Sold Price $810,000
Property Type Single Family Home
Sub Type Single Family Residence
Listing Status Sold
Purchase Type For Sale
Square Footage 2,568 sqft
Price per Sqft $315
Subdivision Barrs 1St Add To Black Hammock
MLS Listing ID O6188859
Sold Date 05/08/24
Bedrooms 4
Full Baths 2
Half Baths 1
Construction Status No Contingency
HOA Y/N No
Originating Board Stellar MLS
Year Built 2000
Annual Tax Amount $5,084
Lot Size 4.310 Acres
Acres 4.31
Lot Dimensions 330x569
Property Description
MULTIPLE OFFERS HIGHEST & BEST BY 4/2 TONIGHT 7 PM. Move-In ready custom home in the Desirable Black Hammock area of Oviedo. Pride of ownership becomes apparent with every detail of the complete remodel of the New Kitchen. Some new features are quartz countertops, deep rollout cushion close trays in base cabinets and open layout design. Large Great Room has a high 12 foot ceiling & a wood burning fireplace. The master suite features dual sinks on separate vanities, two walk in closets and a stunning large shower with a built-in bench. The upstairs Bonus room can be used as a theater or extra bedroom. It has access to a very large attic storage room. Both front porch and huge back porch have serene views of the 4.31-acre property. The additional 27'x 23' detached garage can be used as a workshop, for a boat or storage, and features extensive built-in shelving, air compressor piping, and upgraded power outlet choices. The attached garage has a generator hook up. This home offers many luxury, convenience and comfort choices both inside and outside with easy access to nearby shopping, dining entertainment and major roadways. Zoned for A-rated schools.
Location
State FL
County Seminole
Community Barrs 1St Add To Black Hammock
Zoning A-5
Rooms
Other Rooms Attic, Bonus Room, Inside Utility, Loft, Media Room, Storage Rooms
Interior
Interior Features Ceiling Fans(s), High Ceilings, Open Floorplan, Primary Bedroom Main Floor, Split Bedroom, Stone Counters, Thermostat, Vaulted Ceiling(s), Walk-In Closet(s), Window Treatments
Heating Central, Electric, Heat Pump
Cooling Central Air, Mini-Split Unit(s)
Flooring Carpet, Ceramic Tile
Fireplaces Type Living Room, Wood Burning
Fireplace true
Appliance Dishwasher, Electric Water Heater, Ice Maker, Microwave, Range, Range Hood, Refrigerator, Water Filtration System
Laundry Electric Dryer Hookup, Inside, Laundry Room, Washer Hookup
Exterior
Exterior Feature Rain Gutters
Garage Driveway, Garage Door Opener, Garage Faces Side, Ground Level, Oversized, Parking Pad, Workshop in Garage
Garage Spaces 4.0
Fence Board, Fenced, Wood
Community Features Community Mailbox, Horses Allowed
Utilities Available Electricity Connected, Phone Available, Public, Water Connected
Waterfront false
Roof Type Shingle
Porch Covered, Front Porch, Porch, Rear Porch, Screened
Attached Garage true
Garage true
Private Pool No
Building
Lot Description Cleared, In County, Level, Oversized Lot, Paved, Unincorporated, Zoned for Horses
Entry Level Two
Foundation Slab
Lot Size Range 2 to less than 5
Sewer Septic Tank
Water Public
Architectural Style Custom
Structure Type HardiPlank Type,Wood Frame
New Construction false
Construction Status No Contingency
Schools
Elementary Schools Geneva Elementary
Middle Schools Jackson Heights Middle
High Schools Oviedo High
Others
Senior Community No
Ownership Fee Simple
Acceptable Financing Cash, Conventional, FHA, VA Loan
Listing Terms Cash, Conventional, FHA, VA Loan
Special Listing Condition None
Read Less

© 2024 My Florida Regional MLS DBA Stellar MLS. All Rights Reserved.
Bought with FLORIDA HOME TEAM REALTY LLC
GET MORE INFORMATION




