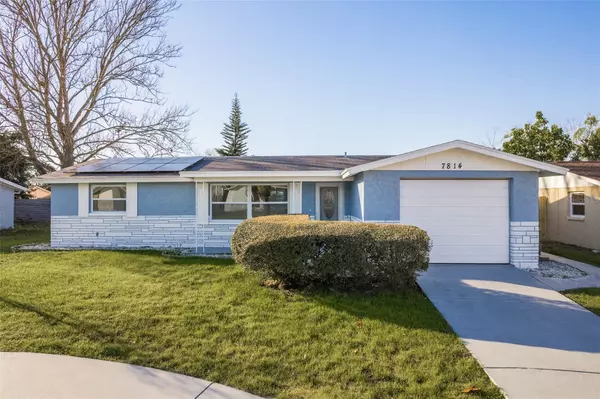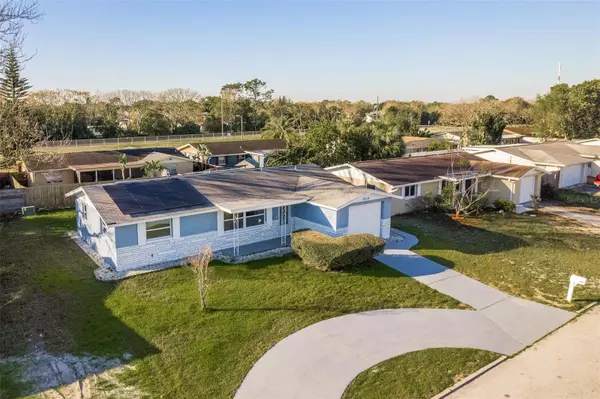For more information regarding the value of a property, please contact us for a free consultation.
7814 BIRCHWOOD DR Port Richey, FL 34668
Want to know what your home might be worth? Contact us for a FREE valuation!

Our team is ready to help you sell your home for the highest possible price ASAP
Key Details
Sold Price $270,000
Property Type Single Family Home
Sub Type Single Family Residence
Listing Status Sold
Purchase Type For Sale
Square Footage 1,178 sqft
Price per Sqft $229
Subdivision Palm Terrace Gardens
MLS Listing ID U8231406
Sold Date 04/16/24
Bedrooms 3
Full Baths 2
Construction Status Appraisal,Financing,Inspections
HOA Y/N No
Originating Board Stellar MLS
Year Built 1973
Annual Tax Amount $998
Lot Size 5,227 Sqft
Acres 0.12
Property Description
This upscale, remodeled three-bedroom, two-bathroom, one-car garage home is move-in ready. Every room has new porcelain tile floors, new windows, new interior doors, new lighting and new paint. The kitchen features granite countertops and sleek appliances. You will enjoy an open floor plan with the kitchen opening to other rooms in the home. The modern barn door provides a flexible and stylish way to separate the dining area from one of the bedrooms. The primary bedroom has a modern ensuite bathroom with a shower/tub combination and walk-in closet. The other bedrooms share a bathroom with a walk-in shower. Both bathrooms are full bathrooms inside the home with new fixtures. There is a one-car garage with a separate laundry room including washer and dryer hookups. You will love spending time on the large back patio. The back yard has a wooden fence on two sides for privacy. The circular driveway provides extra parking options. There is no HOA. This home is located in flood zone X. It is four miles from the Werner-Boyce Salt Springs State Park and five miles from Hudson Beach. Schedule your showing today to see this beautiful home.
Location
State FL
County Pasco
Community Palm Terrace Gardens
Zoning R4
Interior
Interior Features Open Floorplan, Primary Bedroom Main Floor, Stone Counters, Thermostat, Walk-In Closet(s)
Heating Central, Electric
Cooling Central Air
Flooring Tile
Furnishings Unfurnished
Fireplace false
Appliance Disposal, Electric Water Heater, Exhaust Fan, Microwave, Range, Refrigerator
Laundry In Garage, Laundry Room, Washer Hookup
Exterior
Exterior Feature Private Mailbox
Garage Circular Driveway, Driveway
Garage Spaces 1.0
Fence Wood
Utilities Available Electricity Connected, Sewer Connected, Solar, Water Connected
Roof Type Shingle
Porch Patio
Attached Garage true
Garage true
Private Pool No
Building
Lot Description Level, Paved
Story 1
Entry Level One
Foundation Slab
Lot Size Range 0 to less than 1/4
Sewer Public Sewer
Water Public
Architectural Style Ranch
Structure Type Block,Stucco
New Construction false
Construction Status Appraisal,Financing,Inspections
Schools
Elementary Schools Gulf Highland Elementary
Middle Schools Bayonet Point Middle-Po
High Schools Fivay High-Po
Others
Pets Allowed Cats OK, Dogs OK
Senior Community No
Ownership Fee Simple
Acceptable Financing Cash, Conventional
Listing Terms Cash, Conventional
Special Listing Condition None
Read Less

© 2024 My Florida Regional MLS DBA Stellar MLS. All Rights Reserved.
Bought with HOME PRIME REALTY LLC
GET MORE INFORMATION




