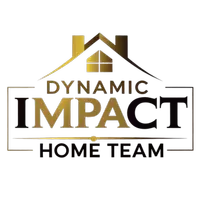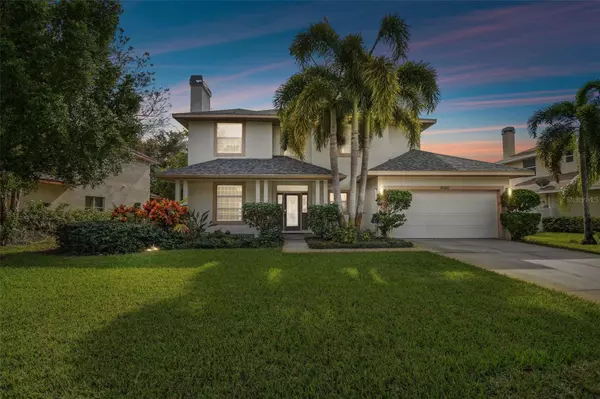Bought with COLDWELL BANKER REALTY
For more information regarding the value of a property, please contact us for a free consultation.
3040 52ND AVE S St Petersburg, FL 33712
Want to know what your home might be worth? Contact us for a FREE valuation!

Our team is ready to help you sell your home for the highest possible price ASAP
Key Details
Sold Price $642,500
Property Type Single Family Home
Sub Type Single Family Residence
Listing Status Sold
Purchase Type For Sale
Square Footage 2,278 sqft
Price per Sqft $282
Subdivision Olga Estates
MLS Listing ID U8224049
Sold Date 03/15/24
Bedrooms 4
Full Baths 2
Half Baths 1
HOA Y/N No
Year Built 2005
Annual Tax Amount $9,404
Lot Size 7,840 Sqft
Acres 0.18
Lot Dimensions 70x110
Property Sub-Type Single Family Residence
Source Stellar MLS
Property Description
MAGNIFICANT 4 BEDROOM 2/1 BATH, TWO STORY FAMILY ORIENTED HOME. This home is perfectly situated in beautiful south Saint Petersburg within minutes drive from I 275 freeway, grocery stores, Skyway bridge, Walmart, entertainment, Gulf Boulevard, beaches, pubs, schools, hospitals, emergency services across the street, Maximo park and boat ramps, 5 minute drive to downtown Central ave and all Downtown Saint Petersburg has to offer. 20 minute drive to Tampa International airport. The peace and tranquility of South Saint Petersburg while retaining the immediate access to all the amenities a family would require. A large private driveway and TWO CAR GARAGE with CUSTOM EPOXY PAINTED FLOOR and INSTALLED NEMA 14-50 EV CHARGING STATION, private access to a specatacular LUSH BACK YARD surronded by a NEW VINYL FENCE. The additional much sought after INGROUND 250 GAL PROPANE GAS TANK. Covered patio, decorative brick patio, palm trees and a completely renovated sprinkler system. A beautifully landscaped house greets you as you enter the large front door. Kitchen enhanced by powered center island, wood cabinets, pantry, THREE DOUBLE FRENCH DOORS giving access to a private expansive back yard EASILY LARGE ENOUGH FOR A POOL. Stainless appliances, BOSCH dishwasher, DOUBLE STAINLESS SINK, recessed overhead lighting, CROWN MOLDING thru out. Adjacent large dining room, WOOD FLOORS, Arched entryway, Enjoy our gas fireplace, Laundary room down stairs with immediate access to TWO CAR GARAGE. SECOND floor allows for FOUR BEDROOMS, linen hall closet. One bedroom has double doors making for a perfect home office or bonus room, movie room, study lounge. PRIMARY SUITE reveals double vanity sinks, soaking tub, walk in seperate Roman tile shower, walk in closet, ONE YEAR OLD NEW ROOF, NEWER AC, GE electrical panel, NEW TALL vinyl FENCING, NEWER HOT WATER HEATER, rain gutters.
THIS IS A HOME awaiting that family looking for convienent access to all the primary needs of a family from schooling, shopping, leisure walks, health and entertaiment. This home offers the ability to easily expand the luxury living to include a pool.
Location
State FL
County Pinellas
Community Olga Estates
Area 33712 - St Pete
Direction S
Rooms
Other Rooms Inside Utility
Interior
Interior Features Cathedral Ceiling(s), Ceiling Fans(s), Crown Molding, High Ceilings, Living Room/Dining Room Combo, PrimaryBedroom Upstairs, Thermostat, Walk-In Closet(s)
Heating Central
Cooling Central Air
Flooring Carpet, Ceramic Tile
Fireplaces Type Gas
Fireplace true
Appliance Cooktop, Dishwasher, Disposal, Dryer, Microwave, Range, Refrigerator, Washer
Laundry Inside, Laundry Room
Exterior
Exterior Feature Irrigation System, Lighting, Private Mailbox, Sidewalk
Garage Spaces 2.0
Utilities Available Cable Available, Cable Connected, Electricity Available, Electricity Connected, Public, Sewer Connected, Water Connected
Roof Type Other
Attached Garage true
Garage true
Private Pool No
Building
Story 2
Entry Level Two
Foundation Slab
Lot Size Range 0 to less than 1/4
Sewer Public Sewer
Water None
Structure Type Block
New Construction false
Schools
Elementary Schools Maximo Elementary-Pn
Middle Schools Bay Point Middle-Pn
High Schools Lakewood High-Pn
Others
Pets Allowed Yes
Senior Community No
Ownership Fee Simple
Acceptable Financing Cash, Conventional, FHA, VA Loan
Listing Terms Cash, Conventional, FHA, VA Loan
Special Listing Condition None
Read Less

© 2025 My Florida Regional MLS DBA Stellar MLS. All Rights Reserved.
GET MORE INFORMATION



