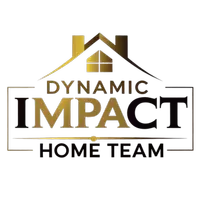Bought with CHARLES RUTENBERG REALTY INC
For more information regarding the value of a property, please contact us for a free consultation.
6892 CRISWELL AVE N St Petersburg, FL 33709
Want to know what your home might be worth? Contact us for a FREE valuation!

Our team is ready to help you sell your home for the highest possible price ASAP
Key Details
Sold Price $450,000
Property Type Single Family Home
Sub Type Single Family Residence
Listing Status Sold
Purchase Type For Sale
Square Footage 1,647 sqft
Price per Sqft $273
Subdivision Cary Sub 3
MLS Listing ID A4594905
Sold Date 03/15/24
Bedrooms 3
Full Baths 2
Half Baths 1
HOA Y/N No
Year Built 1972
Annual Tax Amount $117
Lot Size 10,454 Sqft
Acres 0.24
Lot Dimensions 98x109
Property Sub-Type Single Family Residence
Source Stellar MLS
Property Description
This beautiful family-friendly oasis awaits you in this spacious pool home, ideally situated on a generously-sized lot at the end of a tranquil cul-de-sac. This property boasts ultimate privacy, with no rear neighbors, enveloped by lush, mature landscaping and bordering a canal occasionally graced by the presence of manatees and dolphins. This remarkable block home comprises of three bedrooms, two and a half baths, and an expansive two-car garage, providing ample storage space, along with a grand circular driveway. This residence is an entertainer's dream, featuring a sizable screened-in lanai and pool area complete with composite decking, a wood-burning fireplace, and a kitchen with granite countertops. Numerous upgrades adorn this home, including a newly resurfaced pebble tech pool in 2020, new roof 2020, sleek tile flooring throughout, elegant crown molding, modernized bathrooms, and a master bedroom complete with a private bath. Even the garage floor has been tiled! The home's versatile layout includes separate family and dining areas, ideal for formal gatherings, as well as a spacious living room and kitchen combination with attractive built-ins—an inviting hub for casual enjoyment, overlooking the in-ground pool. Each of the generously sized bedrooms offers ample closet space, complemented by multiple storage closets scattered throughout the house. A storage shed in the backyard provides extra space for your convenience. Conveniently located, this property offers easy access to all the attractions of Pinellas County, including excellent shopping and dining options, and is just minutes away from the beach. Don't let this opportunity slip through your fingers. Priced to sell - this one wont last long! Schedule your showing today! ***VA Loan at 2.375% for qualified VA borrowers - Will not offer assumability to non-VA.
Location
State FL
County Pinellas
Community Cary Sub 3
Area 33709 - St Pete/Kenneth City
Zoning R-3
Direction N
Interior
Interior Features Built-in Features, Crown Molding, Open Floorplan, Solid Wood Cabinets, Thermostat
Heating Central
Cooling Central Air
Flooring Ceramic Tile
Fireplaces Type Decorative, Wood Burning
Fireplace true
Appliance Bar Fridge, Built-In Oven, Dishwasher, Disposal, Freezer, Microwave, Refrigerator, Tankless Water Heater, Water Softener
Laundry Inside
Exterior
Exterior Feature French Doors, Garden, Lighting, Private Mailbox, Rain Gutters, Storage
Garage Spaces 2.0
Pool Auto Cleaner, Deck, In Ground, Screen Enclosure
Utilities Available Cable Connected, Electricity Connected, Phone Available, Sewer Connected, Street Lights, Water Connected
View Garden, Trees/Woods, Water
Roof Type Shingle
Attached Garage true
Garage true
Private Pool Yes
Building
Lot Description Cul-De-Sac
Story 1
Entry Level One
Foundation Slab
Lot Size Range 0 to less than 1/4
Sewer Public Sewer
Water Public
Structure Type Block
New Construction false
Others
Senior Community No
Ownership Fee Simple
Acceptable Financing Assumable, Cash, Conventional, FHA, VA Loan
Listing Terms Assumable, Cash, Conventional, FHA, VA Loan
Special Listing Condition None
Read Less

© 2025 My Florida Regional MLS DBA Stellar MLS. All Rights Reserved.
GET MORE INFORMATION



