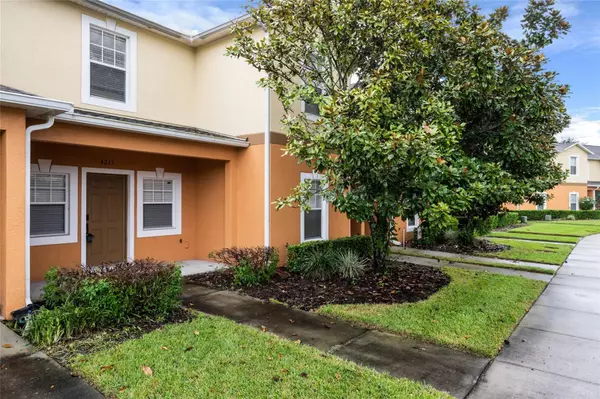For more information regarding the value of a property, please contact us for a free consultation.
4215 WINDING VINE DR Lakeland, FL 33812
Want to know what your home might be worth? Contact us for a FREE valuation!

Our team is ready to help you sell your home for the highest possible price ASAP
Key Details
Sold Price $221,000
Property Type Townhouse
Sub Type Townhouse
Listing Status Sold
Purchase Type For Sale
Square Footage 1,224 sqft
Price per Sqft $180
Subdivision Autumnwood Grove
MLS Listing ID O6149035
Sold Date 01/10/24
Bedrooms 2
Full Baths 2
Half Baths 1
HOA Fees $210/mo
HOA Y/N Yes
Originating Board Stellar MLS
Year Built 2008
Annual Tax Amount $1,198
Lot Size 1,742 Sqft
Acres 0.04
Property Description
Look no further for the perfect move-in ready 2 bedroom, 2.5 bathroom townhome nestled within the gated community of Autumnwood Grove. The community is conveniently located to everything that Lakeland has to offer and provides easy access to all major highways! This interior unit offers assigned parking out front and guest parking nearby. Once inside, you are greeted with light and bright paint, tons of natural lighting, and neutral carpeted flooring. A spacious combination living and dining room offers upgraded rattan light fixtures, built-in gas fireplace with storage, and arched entries into the kitchen. The kitchen is complete with closet pantry, breakfast bar, white cabinetry, upgraded appliances, tile backsplash, solid surface countertops, and laundry closet. A half bathroom is located here on the first floor for convenience and additional closet space provides ample room for storage. Upstairs you will find two bedrooms and bathrooms. The master suite is located off the back of the home and offers double closets, upgraded ceiling fan, views of the back of the property, and en-suite bathroom, complete with single-sink vanity and shower/tub combo. The second bedroom offers an upgraded ceiling fan, small walk-in closet, and window overlooking the front of the home. The secondary bathroom is complete with another single-sink vanity and shower/tub combo. Sliding glass doors in the kitchen open to a covered and screened patio overlooking a small yard and lush, mature landscaping. An additional storage closet is located here on the patio, perfect for storing all of your holiday decor! Don't miss out on your chance to call this great home your own!
Location
State FL
County Polk
Community Autumnwood Grove
Interior
Interior Features Ceiling Fans(s), Living Room/Dining Room Combo, PrimaryBedroom Upstairs, Open Floorplan, Thermostat, Walk-In Closet(s)
Heating Central, Electric
Cooling Central Air
Flooring Carpet, Tile
Fireplace false
Appliance Dishwasher, Disposal, Dryer, Electric Water Heater, Microwave, Range, Refrigerator, Washer
Laundry Inside, Laundry Closet
Exterior
Exterior Feature Lighting, Sidewalk, Sliding Doors, Storage
Garage Assigned, Open
Community Features Deed Restrictions, Gated Community - No Guard, Pool
Utilities Available BB/HS Internet Available, Cable Available
Amenities Available Clubhouse, Gated
Waterfront false
Roof Type Shingle
Attached Garage false
Garage false
Private Pool No
Building
Lot Description Sidewalk, Paved
Story 2
Entry Level Two
Foundation Slab
Lot Size Range 0 to less than 1/4
Sewer Public Sewer
Water Public
Structure Type Block,Stucco
New Construction false
Schools
Elementary Schools Oscar J Pope Elem
Middle Schools Crystal Lake Middle/Jun
High Schools George Jenkins High
Others
Pets Allowed Yes
HOA Fee Include Pool,Maintenance Structure,Maintenance Grounds,Recreational Facilities
Senior Community Yes
Ownership Fee Simple
Monthly Total Fees $210
Acceptable Financing Cash, Conventional, FHA
Membership Fee Required Required
Listing Terms Cash, Conventional, FHA
Special Listing Condition None
Read Less

© 2024 My Florida Regional MLS DBA Stellar MLS. All Rights Reserved.
Bought with AVISTA BAY REALTY, LLC
GET MORE INFORMATION




