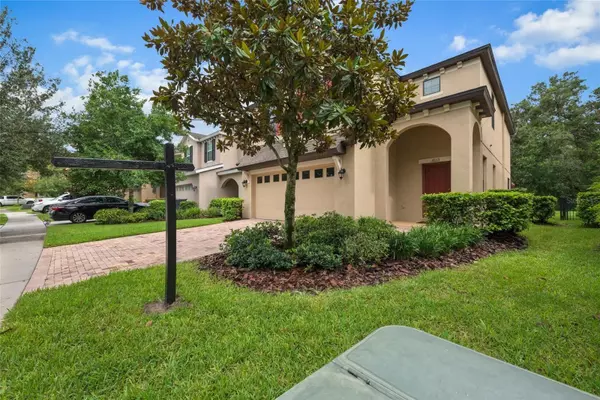For more information regarding the value of a property, please contact us for a free consultation.
16113 STARLING CROSSING DR Lithia, FL 33547
Want to know what your home might be worth? Contact us for a FREE valuation!

Our team is ready to help you sell your home for the highest possible price ASAP
Key Details
Sold Price $475,000
Property Type Single Family Home
Sub Type Single Family Residence
Listing Status Sold
Purchase Type For Sale
Square Footage 2,328 sqft
Price per Sqft $204
Subdivision Starling At Fishhawk Ph 1B-1
MLS Listing ID T3456938
Sold Date 08/11/23
Bedrooms 4
Full Baths 2
Half Baths 1
Construction Status Inspections
HOA Fees $9/ann
HOA Y/N Yes
Originating Board Stellar MLS
Year Built 2013
Annual Tax Amount $7,680
Lot Size 5,227 Sqft
Acres 0.12
Lot Dimensions 40.34x131
Property Description
Under contract-accepting backup offers. Welcome home! Come tour FishHawk Ranch's desirable Starling community! This spacious four bed two and a half bath home features oversized rooms and is designed to ensure every inch of space is usable. As you entire the meticulously kept home you'll notice a bright foyer and tile with designer inserts extending throughout the entire first floor. The large family room and open floor plan is a perfect gathering place for entertaining or spending qualiy time with loved ones. The kitchen features many upgrades to include 42" wood cabinets, granite countertops with backsplash, a large center island/breakfast bar, walk-in pantry, newer stainless-steel appliances, gas stove, and plenty of recessed lighting. The breakfast nook connects to the covered lanai through sliding glass doors and overlooks the fully-fenced backyard with lush conservation views. A unique utility closet in the backyard is perfect for extra storage of lawn eqipment, holiday decorations, and much more. Upstairs are four bedrooms and two full bathrooms. The master suite features a large bedroom and bathroom wth dual vanity, granite counters, walk-in shower, garden tub, and more closet space than you can fill! This unique and coveted community boast award-winning amenities such as 30+ miles of trails, resort-like pools, fitness centers, Dog Park, A-rated schools, and events fit for the entire family! Dont delay! Schedule your tour today!
Location
State FL
County Hillsborough
Community Starling At Fishhawk Ph 1B-1
Zoning PD
Interior
Interior Features High Ceilings, Master Bedroom Upstairs, Open Floorplan, Thermostat
Heating Central
Cooling Central Air
Flooring Carpet, Ceramic Tile
Fireplace false
Appliance Built-In Oven, Cooktop, Dishwasher, Microwave, Refrigerator
Exterior
Exterior Feature Irrigation System, Lighting, Rain Gutters
Garage Spaces 2.0
Utilities Available Cable Connected, Electricity Connected, Natural Gas Connected, Sewer Connected
Waterfront false
Roof Type Shingle
Attached Garage true
Garage true
Private Pool No
Building
Story 2
Entry Level Two
Foundation Slab
Lot Size Range 0 to less than 1/4
Sewer Public Sewer
Water Public
Structure Type Block, Stucco
New Construction false
Construction Status Inspections
Others
Pets Allowed Yes
Senior Community No
Ownership Fee Simple
Monthly Total Fees $9
Acceptable Financing Cash, Conventional, FHA, VA Loan
Membership Fee Required Required
Listing Terms Cash, Conventional, FHA, VA Loan
Special Listing Condition None
Read Less

© 2024 My Florida Regional MLS DBA Stellar MLS. All Rights Reserved.
Bought with FUTURE HOME REALTY INC
GET MORE INFORMATION




