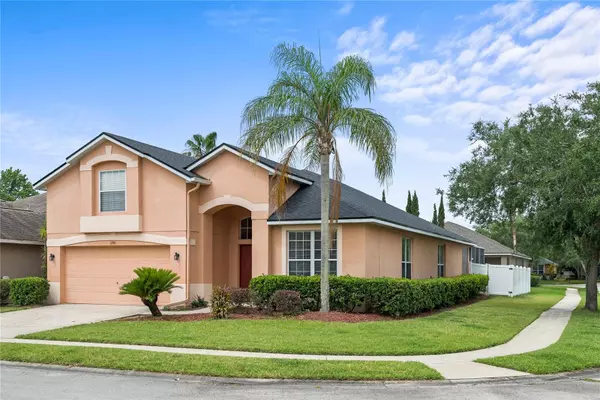For more information regarding the value of a property, please contact us for a free consultation.
1190 NEWBERG CT Sanford, FL 32771
Want to know what your home might be worth? Contact us for a FREE valuation!

Our team is ready to help you sell your home for the highest possible price ASAP
Key Details
Sold Price $520,000
Property Type Single Family Home
Sub Type Single Family Residence
Listing Status Sold
Purchase Type For Sale
Square Footage 2,317 sqft
Price per Sqft $224
Subdivision Oregon Trace
MLS Listing ID O6106856
Sold Date 06/20/23
Bedrooms 4
Full Baths 3
HOA Fees $40
HOA Y/N Yes
Originating Board Stellar MLS
Year Built 2002
Annual Tax Amount $4,886
Lot Size 6,969 Sqft
Acres 0.16
Property Description
Experience luxury living at its finest in the gated community of Oregon Trace! An incredibly rare DOUBLE MASTER home with a total of 4 Bedrooms, 3 Bathrooms, and a Private Office, this property offers something truly special. This home has so much FLEX SPACE that can be used in so many different ways. Perfect for blended or large families!
Its OVERSIZED corner lot with a screened-in POOL and COVERED PATIO greets you as you turn into the cul-de-sac, complete with a stunningly beautiful, VINYL-FENCED-iIN backyard featuring a cute little garden with gorgeous blooming sunflowers:) Step through the covered front entry onto tiled floors that run through the kitchen, dining room & all wet areas. To the right enjoy beautiful hardwood floors in the very PRIVATE OFFICE/STUDY with an oversized window facing the front of the home. Right off the OFFICE/STUDY there is a Formal Dining Room area currently being used as a kid's gaming/2nd family room area. The possibilities for using this space are endless! You will love the spacious open floor plan in the Family Room area, boasting twelve-foot vaulted ceilings, gorgeous hardwood floors, plenty of natural light, and a lovely pool view. The KITCHEN is perfect for large family gatherings and busy cooking nights. It comes equipped with 42” cabinets, crown molding, and new stainless steel appliances, as well as a raised bar and views of the family room and backyard through the sliding glass doors. The 1ST FLOOR MASTER Suite is the largest bedroom and has several large windows overlooking the outdoor living area. It also features a MASTER BATH with double vanity sinks, a soaking tub, a walk-in shower, and a walk-in closet. Upstairs you’ll find a 2ND MASTER SUITE, renovated in 2021 with floor-to-ceiling porcelain tile walls, a black shower and faucet fixtures, a rain-head shower, and grey vanity. This space can be used as a teen retreat, kids play area, or a mother-in-law/guest suite. Outside is the nicest backyard in the community, featuring a large covered lanai for outdoor dining and a paved pool deck under an oversized screen enclosure, with plenty of space to entertain or let the kids play. The community of Oregon Trace is family-friendly and close to Seminole Town Center Mall, with easy access to SR 46, I4, and SR 417, and only 25 minutes from downtown Orlando. Daytona and New Smyrna Beach, as well as Downtown Disney, SeaWorld, and Universal Studios, are all within an hour away. Offering a suburban family lifestyle, Oregon Trace also has several golf courses, tennis facilities, sporting complexes, and lakes nearby to enjoy.
Location
State FL
County Seminole
Community Oregon Trace
Zoning PUD
Rooms
Other Rooms Den/Library/Office, Family Room, Formal Dining Room Separate, Great Room, Inside Utility
Interior
Interior Features Cathedral Ceiling(s), Ceiling Fans(s), Eat-in Kitchen, High Ceilings, Kitchen/Family Room Combo, Master Bedroom Main Floor, Master Bedroom Upstairs, Open Floorplan, Solid Wood Cabinets, Split Bedroom, Stone Counters, Thermostat, Vaulted Ceiling(s), Walk-In Closet(s)
Heating Central, Electric
Cooling Central Air
Flooring Tile, Wood
Fireplace false
Appliance Dishwasher, Disposal, Electric Water Heater, Microwave, Range, Range Hood, Refrigerator
Laundry Inside, Laundry Room
Exterior
Exterior Feature Irrigation System, Rain Gutters, Sidewalk, Sliding Doors
Garage Driveway, Garage Door Opener, Ground Level, Oversized
Garage Spaces 2.0
Fence Vinyl
Pool Gunite, In Ground
Utilities Available Cable Connected, Electricity Connected
View Pool
Roof Type Shingle
Porch Covered, Enclosed, Rear Porch
Attached Garage true
Garage true
Private Pool Yes
Building
Lot Description Corner Lot, Cul-De-Sac, In County, Sidewalk, Paved, Private
Story 2
Entry Level Two
Foundation Slab
Lot Size Range 0 to less than 1/4
Sewer Public Sewer
Water None
Structure Type Block, Stucco
New Construction false
Others
Pets Allowed Yes
Senior Community No
Ownership Fee Simple
Monthly Total Fees $81
Acceptable Financing Cash, Conventional, FHA, VA Loan
Membership Fee Required Required
Listing Terms Cash, Conventional, FHA, VA Loan
Special Listing Condition None
Read Less

© 2024 My Florida Regional MLS DBA Stellar MLS. All Rights Reserved.
Bought with RE/MAX 200 REALTY
GET MORE INFORMATION




