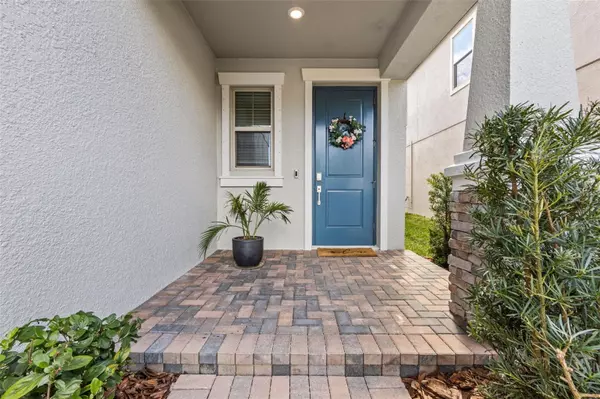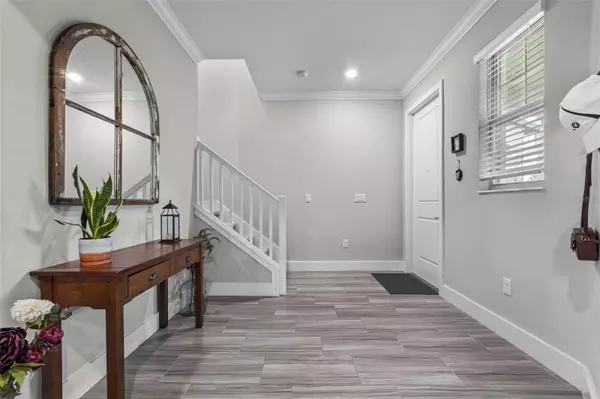For more information regarding the value of a property, please contact us for a free consultation.
18024 AERO AVE Land O Lakes, FL 34638
Want to know what your home might be worth? Contact us for a FREE valuation!

Our team is ready to help you sell your home for the highest possible price ASAP
Key Details
Sold Price $550,000
Property Type Single Family Home
Sub Type Single Family Residence
Listing Status Sold
Purchase Type For Sale
Square Footage 2,775 sqft
Price per Sqft $198
Subdivision Bexley South Prcl 4 Ph 3B
MLS Listing ID U8187621
Sold Date 05/08/23
Bedrooms 4
Full Baths 2
Half Baths 1
Construction Status Inspections
HOA Fees $29
HOA Y/N Yes
Originating Board Stellar MLS
Year Built 2021
Annual Tax Amount $3,209
Lot Size 4,791 Sqft
Acres 0.11
Property Description
Welcome to your dream home! This stunning 4 bedroom, plus a loft and a flex space, 2.5 bathroom home with a 2 car garage is the perfect blend of modern design and functionality. Built in 2021, this home boasts high-end finishes and upgrades throughout. The pavered front porch and driveway provide a welcoming entrance to the home. Stepping inside, you'll immediately notice the beautiful modern tile flooring that flows throughout the downstairs. The crown molding throughout the first floor and master bedroom adds an elegant touch to the space. The flex space downstairs is versatile and can be used as an office, playroom, or whatever your needs may be. The kitchen is a chef's dream with a gas range, white shaker cabinets, and quartz countertops. The dining room designer lighting adds an extra touch of sophistication. Step outside to the screened-in covered back porch with pavers overlooking a fenced-in backyard with fresh landscaping. This is the perfect spot to relax and enjoy the Florida weather. All bedrooms and the loft are conveniently located upstairs. The master bedroom has a spacious ensuite bathroom with dual sinks, quartz countertops, walk-in shower, and garden tub. The master walk-in closet conveniently leads to the laundry room, making laundry day a breeze. Two of the secondary bedrooms feature walk-in closets, and the secondary bathroom has plenty of space with dual sinks and quartz countertops. This home is located around the corner from Bexley Elementary School and is situated in the desirable Bexley community. The community features many state-of-the-art amenities, including a clubhouse with a cafe, multiple pools, mini water park, fitness center, outdoor game room, multiple playgrounds, walking and biking trails, a dog park, BMX park, fire pit, outdoor fitness stations, soccer fields, and more. Additionally, you can enjoy the Hub which is conveniently located at the entrance to the Bexley community. It is a brand new retail destination with a mixture of shops, services and eateries. What more could you ask for? Welcome home!
Location
State FL
County Pasco
Community Bexley South Prcl 4 Ph 3B
Zoning MPUD
Rooms
Other Rooms Den/Library/Office, Inside Utility, Loft
Interior
Interior Features Ceiling Fans(s), Crown Molding, Eat-in Kitchen, Master Bedroom Upstairs, Open Floorplan, Pest Guard System, Solid Wood Cabinets, Stone Counters, Walk-In Closet(s)
Heating Central, Electric
Cooling Central Air
Flooring Carpet, Tile
Fireplace false
Appliance Dishwasher, Dryer, Microwave, Range, Refrigerator, Washer
Laundry Inside, Laundry Room, Upper Level
Exterior
Exterior Feature Hurricane Shutters, Irrigation System, Sliding Doors
Garage Driveway, Garage Door Opener
Garage Spaces 2.0
Fence Fenced
Pool Other
Community Features Clubhouse, Community Mailbox, Deed Restrictions, Fitness Center, Park, Playground, Pool, Restaurant, Sidewalks
Utilities Available Cable Available, Electricity Connected, Natural Gas Connected, Public, Sewer Connected, Sprinkler Recycled, Street Lights, Water Connected
Amenities Available Clubhouse, Fitness Center, Park, Playground, Pool, Recreation Facilities, Trail(s)
Waterfront false
Roof Type Shingle
Porch Covered, Front Porch, Porch, Rear Porch, Screened
Attached Garage true
Garage true
Private Pool No
Building
Lot Description Landscaped, Sidewalk, Paved
Story 2
Entry Level Two
Foundation Slab
Lot Size Range 0 to less than 1/4
Sewer Public Sewer
Water Public
Structure Type Block, Stucco, Wood Frame
New Construction false
Construction Status Inspections
Schools
Elementary Schools Bexley Elementary School
Middle Schools Charles S. Rushe Middle-Po
High Schools Sunlake High School-Po
Others
Pets Allowed Yes
Senior Community No
Ownership Fee Simple
Monthly Total Fees $58
Acceptable Financing Cash, Conventional, VA Loan
Membership Fee Required Required
Listing Terms Cash, Conventional, VA Loan
Special Listing Condition None
Read Less

© 2024 My Florida Regional MLS DBA Stellar MLS. All Rights Reserved.
Bought with EATON REALTY,LLC
GET MORE INFORMATION




