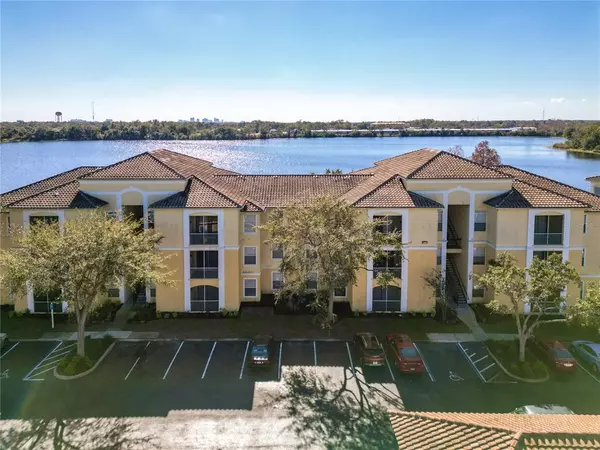For more information regarding the value of a property, please contact us for a free consultation.
1460 LAKE SHADOW CIR #7204 Maitland, FL 32751
Want to know what your home might be worth? Contact us for a FREE valuation!

Our team is ready to help you sell your home for the highest possible price ASAP
Key Details
Sold Price $265,000
Property Type Condo
Sub Type Condominium
Listing Status Sold
Purchase Type For Sale
Square Footage 1,243 sqft
Price per Sqft $213
Subdivision Visconti West
MLS Listing ID O6082232
Sold Date 02/23/23
Bedrooms 3
Full Baths 2
Condo Fees $319
HOA Y/N No
Originating Board Stellar MLS
Year Built 2000
Annual Tax Amount $2,453
Lot Size 10,890 Sqft
Acres 0.25
Property Description
Beautiful direct lakefront condo in Visconti, a resort-style neighborhood. From every window in this recently renovated 3 bedroom, 2 bathroom condo, you can see Lake Shadow in all its clarity. featuring brand-new, luxurious carpeting, designer paint, and ceiling fans. screened-in patio with lake views and outdoor storage. Kitchen appliances updated in 2021! Residents of the community have access to two swimming pools, a gym, a tennis court, a racketball court, a playground, and a lovely clubhouse. Ideally situated minutes from I4, entertainment, and shopping. Call right away to arrange a personalized tour!
Carpet and Upholstery are freshly cleaned as of 1/23/2023!
The personal property remaining at the condo can be left for the buyer at no cost, or sellers will remove them prior to closing!
Location
State FL
County Orange
Community Visconti West
Zoning PD-RES
Interior
Interior Features Ceiling Fans(s), Dry Bar, High Ceilings, Kitchen/Family Room Combo, Thermostat, Walk-In Closet(s)
Heating Central, Electric
Cooling Central Air
Flooring Carpet, Ceramic Tile
Fireplace false
Appliance Dishwasher, Microwave, Range, Range Hood, Refrigerator
Exterior
Exterior Feature Balcony, Lighting, Sliding Doors, Storage
Pool In Ground
Community Features Clubhouse, Community Mailbox, Fitness Center, Gated, Playground, Pool, Sidewalks, Tennis Courts, Waterfront
Utilities Available Cable Connected, Electricity Connected, Phone Available
Amenities Available Dock, Fitness Center, Gated, Lobby Key Required, Playground, Pool
Waterfront false
View Y/N 1
Water Access 1
Water Access Desc Lake
View Water
Roof Type Tile
Porch Rear Porch, Screened
Garage false
Private Pool No
Building
Story 1
Entry Level One
Foundation Slab
Sewer Public Sewer
Water Public
Structure Type Stucco, Wood Frame
New Construction false
Others
Pets Allowed Yes
HOA Fee Include Other
Senior Community No
Pet Size Large (61-100 Lbs.)
Ownership Condominium
Monthly Total Fees $319
Membership Fee Required None
Num of Pet 2
Special Listing Condition None
Read Less

© 2024 My Florida Regional MLS DBA Stellar MLS. All Rights Reserved.
Bought with EXP REALTY LLC
GET MORE INFORMATION




