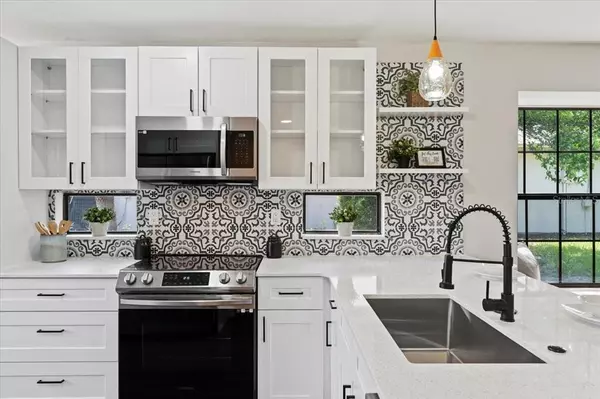For more information regarding the value of a property, please contact us for a free consultation.
3528 SPARROW LN Melbourne, FL 32935
Want to know what your home might be worth? Contact us for a FREE valuation!

Our team is ready to help you sell your home for the highest possible price ASAP
Key Details
Sold Price $350,000
Property Type Single Family Home
Sub Type Single Family Residence
Listing Status Sold
Purchase Type For Sale
Square Footage 1,623 sqft
Price per Sqft $215
Subdivision Quail Ridge Twnhs
MLS Listing ID O6050689
Sold Date 01/31/23
Bedrooms 3
Full Baths 2
Construction Status Financing
HOA Fees $188/mo
HOA Y/N Yes
Originating Board Stellar MLS
Year Built 1987
Annual Tax Amount $3,519
Lot Size 4,791 Sqft
Acres 0.11
Property Description
Accepting Back Up Offers. HUGE PRICE REDUCTION! Welcome to this BEAUTIFULLY RENOVATED 3 bed, 2 bath, 2 car garage SINGLE FAMILY HOME. The property features a NEW ROOF, NEW AC system and ductwork, new LUXURY VINYL FLOORING throughout. The home has a cozy contemporary beach/farm style. As you walk into the property you will be greeted with the beautiful open concept living room / kitchen / dining room. The KITCHEN HAS BEEN FULLY REMODELED with QUARTZ COUNTERTOP, 26in shaker style, soft close cabinets, and brand new STAINLESS STEEL APPLIANCE PACKAGE. The living room is spacious and has ample natural lighting perfect for any gatherings you may have in mind. The home features NEW LIGHT FIXTURES throughout. Make your way to the primary bedroom which is big enough to house a king size bed, and plenty of space for any additional furniture. The on suite bathroom features NEWLY TILED SHOWERS, double sink with NEW VANITIES, NEW MIRRORS, and a walk-in closet that is closed off by BARN DOOR. Laundry room in the unit. The Community offers a pool, tennis court, free Boat & RV parking. Close proximity to the beach, shopping, restaurants, and Melbourne Airport.
Location
State FL
County Brevard
Community Quail Ridge Twnhs
Zoning PUD
Interior
Interior Features Ceiling Fans(s), High Ceilings, Kitchen/Family Room Combo, Master Bedroom Main Floor, Open Floorplan, Solid Surface Counters, Solid Wood Cabinets
Heating Central
Cooling Central Air
Flooring Vinyl
Fireplace false
Appliance Dishwasher, Microwave, Range, Refrigerator
Exterior
Exterior Feature Lighting, Sidewalk, Sliding Doors
Garage Driveway
Garage Spaces 2.0
Utilities Available Cable Available, Cable Connected, Electricity Available, Electricity Connected, Public, Street Lights
Waterfront false
Roof Type Shingle
Porch Covered, Porch, Rear Porch, Screened
Attached Garage true
Garage true
Private Pool No
Building
Lot Description In County, Near Public Transit, Sidewalk, Paved
Story 1
Entry Level One
Foundation Slab
Lot Size Range 0 to less than 1/4
Sewer Public Sewer
Water Public
Architectural Style Traditional
Structure Type Stucco, Wood Frame
New Construction false
Construction Status Financing
Others
Pets Allowed Yes
Senior Community No
Ownership Fee Simple
Monthly Total Fees $188
Acceptable Financing Cash, Conventional, FHA, VA Loan
Membership Fee Required Required
Listing Terms Cash, Conventional, FHA, VA Loan
Special Listing Condition None
Read Less

© 2024 My Florida Regional MLS DBA Stellar MLS. All Rights Reserved.
Bought with RE/MAX AEROSPACE REALTY
GET MORE INFORMATION




