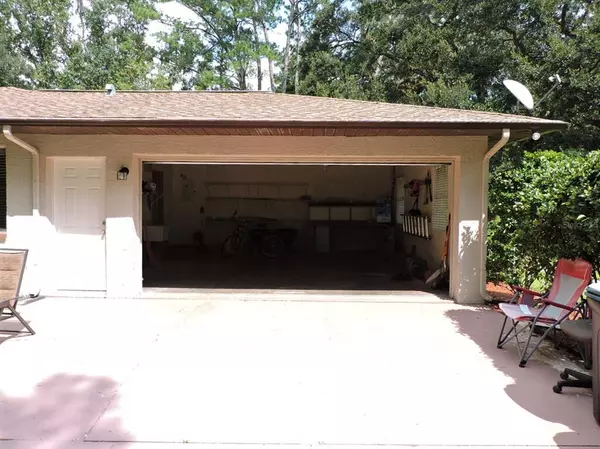For more information regarding the value of a property, please contact us for a free consultation.
76 LARK AVE Brooksville, FL 34601
Want to know what your home might be worth? Contact us for a FREE valuation!

Our team is ready to help you sell your home for the highest possible price ASAP
Key Details
Sold Price $384,900
Property Type Single Family Home
Sub Type Single Family Residence
Listing Status Sold
Purchase Type For Sale
Square Footage 2,104 sqft
Price per Sqft $182
Subdivision Vista Heights Estates
MLS Listing ID W7849278
Sold Date 01/17/23
Bedrooms 3
Full Baths 2
Half Baths 1
Construction Status Financing,Inspections
HOA Y/N No
Originating Board Stellar MLS
Year Built 1986
Annual Tax Amount $1,803
Lot Size 1.400 Acres
Acres 1.4
Property Description
Very private and nestled on 1.4 acres. The oversized garage is a plus and comes with a workbench area and laundry tub. Electric Panel was just replaced 2022. This quiet area is still just minutes away from the City Limits of Brooksville. The property is partially fenced and gives a park like setting. Inside you have laminate and tile flooring for easy maintenance. A dining room living room combined with a wood burning fireplace create an excellent open floor plan. A separate living or family room area, loads of space inside. Split bedroom floorplan. One of the guest bedrooms has a half bath, loft area for a mattress, and access to the back yard. Skylights throughout for natural lighting. The inground pool is very deep and approx. 30x15 in dimensions. Views of the property from the back porch is something you would love to wake up to everyday. Come view this wonderful home today!
Location
State FL
County Hernando
Community Vista Heights Estates
Zoning AR
Rooms
Other Rooms Family Room
Interior
Interior Features Open Floorplan, Split Bedroom, Thermostat, Walk-In Closet(s)
Heating Central
Cooling Central Air
Flooring Ceramic Tile, Laminate
Fireplaces Type Wood Burning
Fireplace true
Appliance Dishwasher, Dryer, Microwave, Range, Refrigerator, Washer
Exterior
Exterior Feature Sliding Doors
Garage Spaces 2.0
Pool In Ground
Utilities Available Cable Available
Roof Type Shingle
Porch Screened
Attached Garage true
Garage true
Private Pool Yes
Building
Lot Description Paved
Entry Level One
Foundation Slab
Lot Size Range 1 to less than 2
Sewer Septic Tank
Water Well
Architectural Style Ranch
Structure Type Block, Stucco
New Construction false
Construction Status Financing,Inspections
Others
Pets Allowed Yes
Senior Community No
Ownership Fee Simple
Acceptable Financing Cash, Conventional, FHA, VA Loan
Listing Terms Cash, Conventional, FHA, VA Loan
Special Listing Condition None
Read Less

© 2024 My Florida Regional MLS DBA Stellar MLS. All Rights Reserved.
Bought with SANDPEAK REALTY
GET MORE INFORMATION




