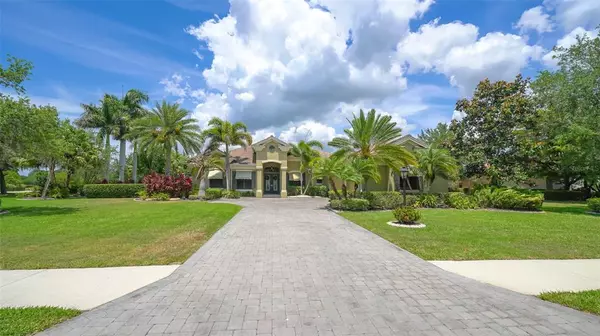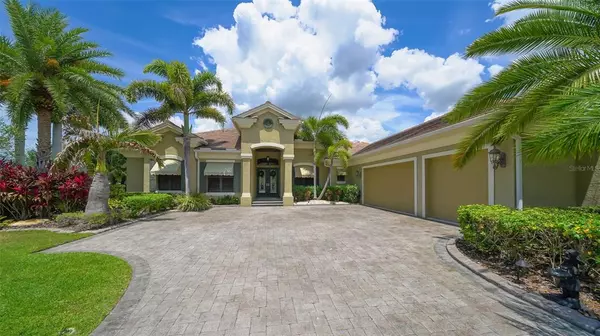For more information regarding the value of a property, please contact us for a free consultation.
7485 PRESERVATION DR Sarasota, FL 34241
Want to know what your home might be worth? Contact us for a FREE valuation!

Our team is ready to help you sell your home for the highest possible price ASAP
Key Details
Sold Price $1,600,000
Property Type Single Family Home
Sub Type Single Family Residence
Listing Status Sold
Purchase Type For Sale
Square Footage 3,804 sqft
Price per Sqft $420
Subdivision Preserve At Heron Lake
MLS Listing ID A4532552
Sold Date 09/09/22
Bedrooms 4
Full Baths 4
Half Baths 1
HOA Fees $310/qua
HOA Y/N Yes
Originating Board Stellar MLS
Year Built 2007
Annual Tax Amount $8,387
Lot Size 0.700 Acres
Acres 0.7
Property Description
This is your opportunity to live in this gated community with a limited number of homes, BIG YARDS, SPACIOUS LOTS and convenient location in Sarasota. Built by award winning builder, ARTHUR RUTENBERG HOMES, you will take notice of the fine craftsmanship, authentic architectural detailing, and an open floor plan with timeless elegance. Situated on more than half an acre (Lot Size is 30,700 Sq.Ft.) with a SCENIC LAKE VIEW allows for plenty of space to enjoy the Florida lifestyle. This luxurious and spacious home is a rare opportunity in the Preserve at Heron Lake. Open floor plan with 4 bedrooms, den, bonus/flex room, leisure room, living room, dining room, casual dining area, outdoor covered lanai, covered cabana and a 3 car garage. Highlights include: saltwater pool and spa, central vac, outdoor kitchen with updated refrigerator and separate ice maker and wine cooler, surround sound throughout home, updated crown molding throughout home, custom dog run, gas appliances, 2 fireplaces (1gas and 1 electric), complete home water conditioner throughout, gas hot water tank, gas pool heater, custom outdoor lighting, new Awnings for shade new pull out drawers added. This residence is being sold unfurnished. There is an option to purchase the furniture on a separate agreement.
Location
State FL
County Sarasota
Community Preserve At Heron Lake
Zoning RE1
Rooms
Other Rooms Bonus Room, Den/Library/Office, Family Room, Formal Dining Room Separate, Formal Living Room Separate, Inside Utility
Interior
Interior Features Built-in Features, Ceiling Fans(s), Central Vaccum, Crown Molding, High Ceilings, Master Bedroom Main Floor, Solid Surface Counters, Solid Wood Cabinets, Split Bedroom, Stone Counters, Vaulted Ceiling(s), Walk-In Closet(s), Wet Bar, Window Treatments
Heating Central, Electric, Zoned
Cooling Central Air, Zoned
Flooring Carpet, Tile, Wood
Furnishings Negotiable
Fireplace true
Appliance Dishwasher, Disposal, Dryer, Microwave, Range, Refrigerator, Washer, Wine Refrigerator
Laundry Inside, Laundry Room
Exterior
Exterior Feature Awning(s), Dog Run, Irrigation System, Lighting, Outdoor Grill, Sidewalk, Sliding Doors
Garage Garage Faces Side
Garage Spaces 3.0
Fence Fenced, Other
Pool Auto Cleaner, Gunite, Heated, In Ground, Lighting, Salt Water, Screen Enclosure
Community Features Deed Restrictions, Gated
Utilities Available BB/HS Internet Available, Cable Available, Electricity Connected, Natural Gas Connected, Sewer Connected, Street Lights, Water Connected
Amenities Available Gated
Waterfront true
Waterfront Description Lake
View Y/N 1
Water Access 1
Water Access Desc Lake
View Pool, Water
Roof Type Tile
Porch Covered, Patio, Screened
Attached Garage true
Garage true
Private Pool Yes
Building
Lot Description In County, Private
Entry Level One
Foundation Slab
Lot Size Range 1/2 to less than 1
Sewer Public Sewer
Water Canal/Lake For Irrigation
Architectural Style Custom
Structure Type Block, Stucco
New Construction false
Schools
Elementary Schools Lakeview Elementary
Middle Schools Sarasota Middle
High Schools Riverview High
Others
Pets Allowed Yes
Senior Community No
Pet Size Extra Large (101+ Lbs.)
Ownership Fee Simple
Monthly Total Fees $310
Acceptable Financing Cash, Conventional
Membership Fee Required Required
Listing Terms Cash, Conventional
Num of Pet 3
Special Listing Condition None
Read Less

© 2024 My Florida Regional MLS DBA Stellar MLS. All Rights Reserved.
Bought with PREMIER SOTHEBYS INTL REALTY
GET MORE INFORMATION




