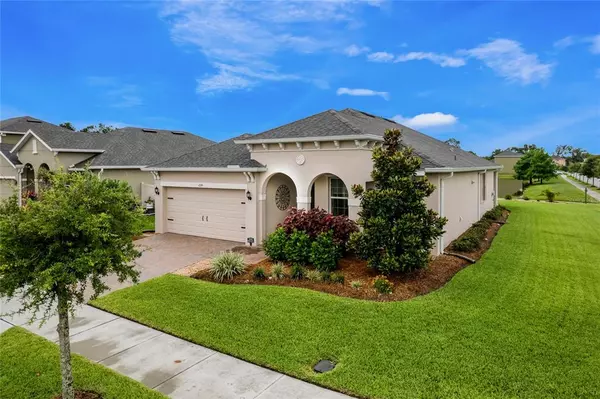For more information regarding the value of a property, please contact us for a free consultation.
2390 JERNIGAN LOOP Kissimmee, FL 34746
Want to know what your home might be worth? Contact us for a FREE valuation!

Our team is ready to help you sell your home for the highest possible price ASAP
Key Details
Sold Price $425,000
Property Type Single Family Home
Sub Type Single Family Residence
Listing Status Sold
Purchase Type For Sale
Square Footage 1,995 sqft
Price per Sqft $213
Subdivision Harbor Shores
MLS Listing ID G5055898
Sold Date 07/15/22
Bedrooms 3
Full Baths 2
Construction Status Financing
HOA Fees $105/mo
HOA Y/N Yes
Originating Board Stellar MLS
Year Built 2018
Annual Tax Amount $3,238
Lot Size 9,147 Sqft
Acres 0.21
Property Description
Welcome home to this IMMACULATE, UPGRADED, MOVE IN READY, WATER VIEW HOME located in Kissimmee’s highly desirable Harbor Shores community! This home is LIKE NEW, built 2018, and perfectly located on a CORNER LOT with NO SIDE NEIGHBORS with private POND views of the beautiful water, pristine landscaping and scenic wildlife. Relax on the lanai as you watch the birds and ducks play on the peaceful water. This home truly shows like a model! This open floorplan features 3 bedrooms PLUS den, with the large home office boasting a custom barn door that can easily be used as a flex room/play room. This home also features an open dining area, oversized laundry room with Dutch door & laundry sink, and 2 full bathrooms. Fall in love with the ceramic wood look tile throughout, and large gourmet kitchen featuring quartz countertops and a beautiful backsplash to match, 42” espresso cabinets, and Stainless Steel appliances. The kitchen is open and overlooks the dinette area and spacious family room, that leads to 8’ glass sliders to the patio and gorgeous water view. The luxurious Master bedroom suite includes a tray ceiling, two large walk-in closets, and spacious master bathroom appointed with glass shower and seat, and dual vanities. This split floorplan has two guest bedrooms that are conveniently located near the front of the home for added privacy. Additional upgrades include: Nest Doorbell & Keypad, Accordion Hurricane Shutters, Custom Moulding on Living Room Accent Wall, and Drop Zone/Cubby in Garage Entry to store extra valuables with convenience. **Locations such as this don’t come by often!** Harbor Shores is a GATED Community that also has a playground for the little ones and walking trail around the scenic pond for relaxation. The community is conveniently located by major highways, shopping, restaurants, golf, and Walt Disney World. Don’t wait! Schedule your private showing today! **3D Walk-through available!**
Location
State FL
County Osceola
Community Harbor Shores
Zoning X
Rooms
Other Rooms Den/Library/Office, Family Room
Interior
Interior Features Ceiling Fans(s), High Ceilings, Living Room/Dining Room Combo, Master Bedroom Main Floor, Open Floorplan, Split Bedroom, Stone Counters, Thermostat, Tray Ceiling(s), Walk-In Closet(s)
Heating Electric
Cooling Central Air
Flooring Ceramic Tile
Fireplace false
Appliance Dishwasher, Disposal, Microwave, Range
Laundry Inside, Laundry Room
Exterior
Exterior Feature Hurricane Shutters, Lighting, Rain Gutters, Sidewalk, Sliding Doors, Sprinkler Metered
Garage Garage Door Opener
Garage Spaces 2.0
Community Features Fishing, Gated, Playground, Sidewalks
Utilities Available Electricity Connected, Public, Sewer Connected, Street Lights, Water Connected
Amenities Available Gated, Playground
Waterfront true
Waterfront Description Pond
View Y/N 1
View Garden, Water
Roof Type Shingle
Porch Covered
Attached Garage true
Garage true
Private Pool No
Building
Lot Description Cleared, Corner Lot, Sidewalk, Paved
Entry Level One
Foundation Slab
Lot Size Range 0 to less than 1/4
Sewer Public Sewer
Water Public
Architectural Style Ranch, Traditional
Structure Type Block, Concrete, Stucco
New Construction true
Construction Status Financing
Schools
Elementary Schools Pleasant Hill Elem
Middle Schools Horizon Middle
High Schools Liberty High
Others
Pets Allowed Yes
HOA Fee Include Management
Senior Community No
Ownership Fee Simple
Monthly Total Fees $105
Acceptable Financing Cash, Conventional, FHA, VA Loan
Membership Fee Required Required
Listing Terms Cash, Conventional, FHA, VA Loan
Num of Pet 2
Special Listing Condition None
Read Less

© 2024 My Florida Regional MLS DBA Stellar MLS. All Rights Reserved.
Bought with SELLSTATE INNOVATION REALTY
GET MORE INFORMATION




