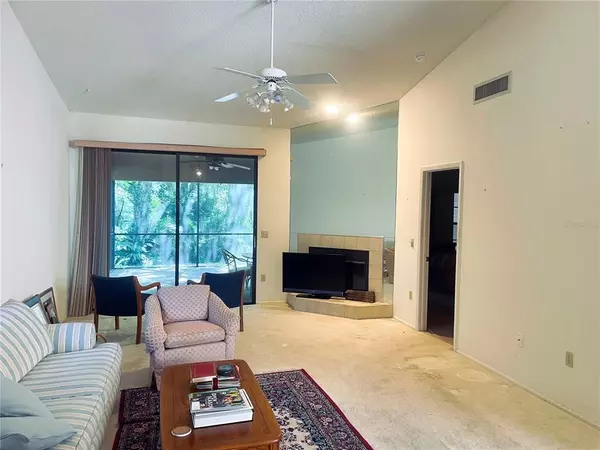For more information regarding the value of a property, please contact us for a free consultation.
4124 SALEM SQUARE Pkwy Palm Harbor, FL 34685
Want to know what your home might be worth? Contact us for a FREE valuation!

Our team is ready to help you sell your home for the highest possible price ASAP
Key Details
Sold Price $370,000
Property Type Single Family Home
Sub Type Villa
Listing Status Sold
Purchase Type For Sale
Square Footage 1,659 sqft
Price per Sqft $223
Subdivision Salem Square
MLS Listing ID U8161617
Sold Date 06/08/22
Bedrooms 2
Full Baths 2
Condo Fees $65
Construction Status Financing,Inspections
HOA Fees $365/mo
HOA Y/N Yes
Originating Board Stellar MLS
Year Built 1989
Annual Tax Amount $2,217
Lot Size 5,662 Sqft
Acres 0.13
Property Description
SALEM SQUARE SEEKING NEW HOMEOWNER(S) - Ridgemoor Villa. This three bedroom two bath plus den villa and two car garage is the ideal floor-plan for just about everyone. Located near the end of a cul-de-sac, this spacious Villa is perfect for any additional design… Courtyard yoga retreat? Private wilderness escape on the screened-in lanai? Margarita while grilling out? YES PLEASE! Split floor-plan with close to 1,700 square feet, two car garage, vaulted ceilings, patio access from Living and Master Bedroom, Dining Room AND separate dinette area… Again, YES PLEASE! Just moments away from shopping, grocery, beaches, and activities, this location is a perfect blend of city living, yet not so city feeling. The homes in this area go FAST, act now, and explore what Salem Square in Palm Harbor’s Ridgemoor Community has to offer. You’ll be happy you did.
Location
State FL
County Pinellas
Community Salem Square
Zoning RPD-2.5_1.
Rooms
Other Rooms Breakfast Room Separate, Den/Library/Office, Formal Dining Room Separate, Inside Utility
Interior
Interior Features Ceiling Fans(s), Eat-in Kitchen, High Ceilings, Master Bedroom Main Floor, Open Floorplan, Split Bedroom, Thermostat, Vaulted Ceiling(s), Walk-In Closet(s), Window Treatments
Heating Central, Electric
Cooling Central Air
Flooring Carpet, Ceramic Tile
Fireplaces Type Living Room
Fireplace true
Appliance Dishwasher, Disposal, Dryer, Microwave, Range, Refrigerator, Washer
Laundry Inside, Laundry Room
Exterior
Exterior Feature Lighting, Sidewalk, Sliding Doors
Parking Features Driveway, Ground Level
Garage Spaces 2.0
Community Features Deed Restrictions, Gated, Park, Playground, Pool, Sidewalks, Tennis Courts
Utilities Available Cable Available, Electricity Available, Public
Amenities Available Gated, Pool
View Trees/Woods
Roof Type Shingle
Porch Covered, Enclosed, Patio, Screened
Attached Garage true
Garage true
Private Pool No
Building
Lot Description In County, Oversized Lot, Sidewalk, Paved, Private
Entry Level One
Foundation Slab
Lot Size Range 0 to less than 1/4
Sewer Public Sewer
Water None
Structure Type Block, Stucco
New Construction false
Construction Status Financing,Inspections
Schools
Elementary Schools Cypress Woods Elementary-Pn
Middle Schools Carwise Middle-Pn
High Schools East Lake High-Pn
Others
Pets Allowed Size Limit
HOA Fee Include Pool, Maintenance Grounds, Trash
Senior Community No
Pet Size Small (16-35 Lbs.)
Ownership Fee Simple
Monthly Total Fees $430
Acceptable Financing Cash, Conventional, FHA, VA Loan
Membership Fee Required Required
Listing Terms Cash, Conventional, FHA, VA Loan
Num of Pet 1
Special Listing Condition None
Read Less

© 2024 My Florida Regional MLS DBA Stellar MLS. All Rights Reserved.
Bought with COLDWELL BANKER REALTY
GET MORE INFORMATION




