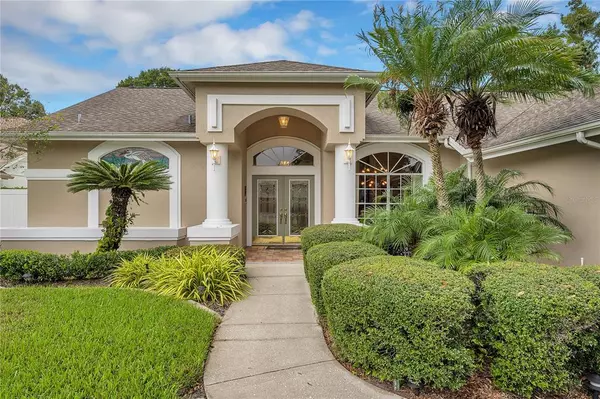For more information regarding the value of a property, please contact us for a free consultation.
7421 RAWSON CT Trinity, FL 34655
Want to know what your home might be worth? Contact us for a FREE valuation!

Our team is ready to help you sell your home for the highest possible price ASAP
Key Details
Sold Price $480,000
Property Type Single Family Home
Sub Type Single Family Residence
Listing Status Sold
Purchase Type For Sale
Square Footage 1,806 sqft
Price per Sqft $265
Subdivision Wyndtree
MLS Listing ID W7839436
Sold Date 01/06/22
Bedrooms 3
Full Baths 2
HOA Fees $61/qua
HOA Y/N Yes
Year Built 1991
Annual Tax Amount $2,397
Lot Size 6,098 Sqft
Acres 0.14
Lot Dimensions 93X115
Property Description
Located in the much sought after Bentley neighborhood of Wyndtree, Trinity,
this immaculately maintained 3 bedroom / 2 bath pool and pond home offers
an abundance of amenities starting with a large corner lot offering complete
privacy. Upon entering through the cut glass double doors you immediately see
the pebble tec pool with a tranquil sheer descent waterfall adjacent to a cabana
style patio.
The master bedroom is large and offers a good sized walk-in closet with a double
sink vanity beside an all glass frameless shower with additional make-up style
vanity on the opposite side. The secondary bedrooms located on the other
side of house are spacious and have a pool bath for convenience. The new
energy efficient A/C cools the home easily in the summer months and keeps you
toasty in the winter.
A for sale sign is very rare in Bentley so if you’re looking for privacy, well
maintained neighborhood homes on a cul-de-sac in a preserve environment ,
act fast. This home will get a lot of attention.
Location
State FL
County Pasco
Community Wyndtree
Zoning RES
Rooms
Other Rooms Attic, Breakfast Room Separate, Formal Dining Room Separate, Great Room, Inside Utility
Interior
Interior Features Cathedral Ceiling(s), Ceiling Fans(s), Dormitorio Principal Arriba, Split Bedroom, Vaulted Ceiling(s), Walk-In Closet(s)
Heating Central, Electric
Cooling Central Air
Flooring Carpet, Ceramic Tile, Laminate
Fireplace false
Appliance Dishwasher, Disposal, Electric Water Heater, Microwave, Range, Refrigerator, Water Softener
Laundry Inside, Laundry Room
Exterior
Exterior Feature Sliding Doors, Sprinkler Metered
Garage Garage Door Opener
Garage Spaces 2.0
Pool Gunite, In Ground, Pool Sweep, Screen Enclosure
Community Features Deed Restrictions
Utilities Available Cable Available, Cable Connected, Electricity Connected, Fire Hydrant, Sewer Connected, Sprinkler Meter, Street Lights, Water Connected
Waterfront false
View Garden
Roof Type Shingle
Porch Covered, Deck, Enclosed, Patio, Porch, Rear Porch, Screened
Attached Garage false
Garage true
Private Pool Yes
Building
Lot Description Conservation Area, Corner Lot, Cul-De-Sac, Oversized Lot, Paved
Entry Level One
Foundation Slab
Lot Size Range 0 to less than 1/4
Sewer Public Sewer
Water Public
Architectural Style Contemporary, Ranch, Traditional
Structure Type Block,Stucco
New Construction false
Others
Pets Allowed Yes
HOA Fee Include Maintenance Structure
Senior Community No
Ownership Fee Simple
Monthly Total Fees $61
Acceptable Financing Cash, Conventional
Membership Fee Required Required
Listing Terms Cash, Conventional
Special Listing Condition None
Read Less

© 2024 My Florida Regional MLS DBA Stellar MLS. All Rights Reserved.
Bought with SEASALT PROPERTIES LLC
GET MORE INFORMATION




