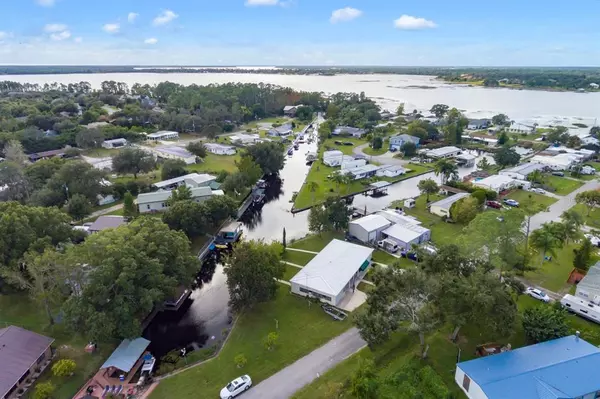For more information regarding the value of a property, please contact us for a free consultation.
6420 WOODS ST Saint Cloud, FL 34771
Want to know what your home might be worth? Contact us for a FREE valuation!

Our team is ready to help you sell your home for the highest possible price ASAP
Key Details
Sold Price $200,000
Property Type Other Types
Sub Type Manufactured Home
Listing Status Sold
Purchase Type For Sale
Square Footage 980 sqft
Price per Sqft $204
Subdivision Tops Terrace
MLS Listing ID S5059259
Sold Date 12/30/21
Bedrooms 2
Full Baths 2
Construction Status Inspections
HOA Y/N No
Year Built 1968
Annual Tax Amount $1,821
Lot Size 0.290 Acres
Acres 0.29
Lot Dimensions 136x124
Property Description
Stunning view of the canal from back bedroom and the dining and living area. 228 ft of canal frontage with a seawall and boat docking platform leading to the Alligator chain of lakes with access to 6 lakes, boating, fishing and all your water sports can all be enjoyed from your own waterfront living. This home is a 2/2 with large family and dining areas combined overlooking the water. Large windows across the entire back of the home. Eat in kitchen open to the living room, many upgrades have been done. 2 huge 11x33 and 18x33 attached garages on each side of the home for boat parking, golf cart parking, work shop and still plenty of room for all the extras, new garage doors, with overhead lighting connected by a breezeway to the entrance of the home.. Roof has been recently sealed, Hi Division antenna installed, home does have propane heater... but owner does not use. Window units and a large thermostat controlled heat and air unit in the family room. Water softener 3 years old. Perfect home for a winter residence or an investor as a rental. If you are looking to be on the water come take a look at this one. Large lot with mature landscaping, furnishings stay, close to shopping, hospitals, dining and the International Airport. Tax records do not indicate total living area of the home so please verify all measurements.
Location
State FL
County Osceola
Community Tops Terrace
Zoning ORMH
Rooms
Other Rooms Inside Utility
Interior
Interior Features Ceiling Fans(s), Eat-in Kitchen, Kitchen/Family Room Combo, Living Room/Dining Room Combo, Master Bedroom Main Floor, Open Floorplan, Window Treatments
Heating Propane, Wall Units / Window Unit
Cooling Wall/Window Unit(s)
Flooring Carpet, Vinyl
Furnishings Negotiable
Fireplace false
Appliance Electric Water Heater, Microwave, Range, Range Hood, Refrigerator, Washer, Water Softener
Laundry Inside
Exterior
Exterior Feature Awning(s), Rain Gutters, Sliding Doors
Garage Boat, Covered, Garage Door Opener, Golf Cart Parking, Oversized
Garage Spaces 2.0
Utilities Available Electricity Available, Electricity Connected, Water Connected
Waterfront true
Waterfront Description Canal - Freshwater
View Y/N 1
Water Access 1
Water Access Desc Canal - Freshwater
View Water
Roof Type Metal
Attached Garage true
Garage true
Private Pool No
Building
Lot Description Corner Lot, In County, Irregular Lot, Oversized Lot, Paved
Story 1
Entry Level One
Foundation Crawlspace
Lot Size Range 1/4 to less than 1/2
Sewer Septic Tank
Water Private, Well
Architectural Style Other
Structure Type Vinyl Siding,Wood Frame
New Construction false
Construction Status Inspections
Schools
Elementary Schools Harmony Community School (K-8)
Middle Schools Harmony Middle
High Schools Harmony High
Others
Pets Allowed Yes
Senior Community No
Ownership Fee Simple
Acceptable Financing Cash
Listing Terms Cash
Special Listing Condition None
Read Less

© 2024 My Florida Regional MLS DBA Stellar MLS. All Rights Reserved.
Bought with KEYSTONE RESIDENTIAL GROUP LLC
GET MORE INFORMATION




