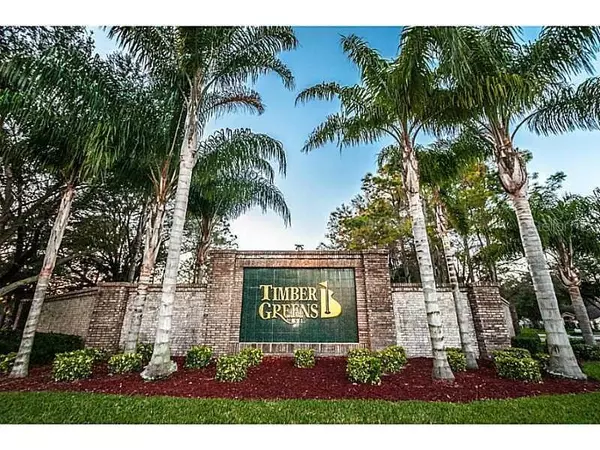For more information regarding the value of a property, please contact us for a free consultation.
9536 SPRINGMEADOW DR New Port Richey, FL 34655
Want to know what your home might be worth? Contact us for a FREE valuation!

Our team is ready to help you sell your home for the highest possible price ASAP
Key Details
Sold Price $379,900
Property Type Single Family Home
Sub Type Single Family Residence
Listing Status Sold
Purchase Type For Sale
Square Footage 1,769 sqft
Price per Sqft $214
Subdivision Timber Greens Ph 01B
MLS Listing ID U8133758
Sold Date 10/15/21
Bedrooms 3
Full Baths 2
Construction Status Financing,Inspections
HOA Fees $250/mo
HOA Y/N Yes
Year Built 1994
Annual Tax Amount $2,412
Lot Size 6,969 Sqft
Acres 0.16
Property Description
Absolutely stunning as you enter through the double front doors! This 3/2 is located in the heart of Timber Greens Golf & Country Club community (on the clubhouse side, 5 minute walk).
Cathedral ceilings in the LR, DR, Kit & bonus rooms, no carpet, all tile and laminate throughout. The eat-in kitchen features granite countertops, Samsung stainless steel appliances, a built in wine cooler, breakfast bar and pantry. Living & Dining room combo is very spacious and great for entertaining. The master bedroom is large enough for a king sized bedroom set and has 2 walk-in closets with adjoining bath. Master bathroom has a double sink vanity with granite top, shower is all tile with a custom glass door. Bedroom #2 is also very spacious with plenty of closet space and is located on the opposite side of the home for your guest's privacy. Bedroom #3 is currently being used as a den, has a beautiful window for plenty of light and a large walk-in closet. There is also a sizeable laundry room with a large pantry (washer & dryer do not stay). Updates in 2021: Front and back yards have all new St. Augustine sod, 2 large oak trees removed, entire home was painted, 5 1/2 inch baseboard throughout, Anderson full view glass double front storm doors, 2 crystal contemporary chandeliers, 4 ceiling fans, built-in wine cooler, custom glass shower door, lanai was converted to a bonus/family room with all new windows & door, Laminate flooring in 3 bedrooms and bonus room. Roof is approximately 5 years & HWT 2015. Some furniture and golf cart w/rain jacket are also for sale.
Location
State FL
County Pasco
Community Timber Greens Ph 01B
Zoning MPUD
Rooms
Other Rooms Florida Room
Interior
Interior Features Ceiling Fans(s), Eat-in Kitchen, High Ceilings, Open Floorplan, Solid Surface Counters, Solid Wood Cabinets, Split Bedroom, Vaulted Ceiling(s), Walk-In Closet(s), Window Treatments
Heating Central, Electric
Cooling Central Air
Flooring Ceramic Tile, Laminate
Fireplace false
Appliance Dishwasher, Disposal, Electric Water Heater, Ice Maker, Microwave, Range Hood, Refrigerator
Laundry Laundry Room
Exterior
Exterior Feature Lighting, Sidewalk, Sliding Doors
Garage Driveway, Guest
Garage Spaces 2.0
Community Features Buyer Approval Required, Deed Restrictions, Fitness Center, Gated, Golf Carts OK, Golf, Irrigation-Reclaimed Water, Pool, Tennis Courts
Utilities Available Cable Available, Electricity Connected, Sewer Connected, Sprinkler Recycled, Water Connected
Amenities Available Clubhouse, Fitness Center, Gated, Golf Course, Recreation Facilities, Tennis Court(s)
Waterfront false
View Garden
Roof Type Shingle
Porch Front Porch, Porch
Attached Garage true
Garage true
Private Pool No
Building
Story 1
Entry Level One
Foundation Slab
Lot Size Range 0 to less than 1/4
Sewer Public Sewer
Water None
Architectural Style Florida
Structure Type Block
New Construction false
Construction Status Financing,Inspections
Others
Pets Allowed Yes
HOA Fee Include Guard - 24 Hour,Cable TV,Pool,Internet,Management,Recreational Facilities,Security,Trash
Senior Community Yes
Ownership Fee Simple
Monthly Total Fees $250
Acceptable Financing Cash, Conventional
Membership Fee Required Required
Listing Terms Cash, Conventional
Special Listing Condition None
Read Less

© 2024 My Florida Regional MLS DBA Stellar MLS. All Rights Reserved.
Bought with ROBERT SLACK LLC
GET MORE INFORMATION




