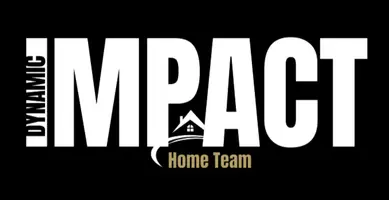For more information regarding the value of a property, please contact us for a free consultation.
14654 YELLOW BUTTERFLY RD Windermere, FL 34786
Want to know what your home might be worth? Contact us for a FREE valuation!

Our team is ready to help you sell your home for the highest possible price ASAP
Key Details
Sold Price $625,000
Property Type Single Family Home
Sub Type Single Family Residence
Listing Status Sold
Purchase Type For Sale
Square Footage 3,348 sqft
Price per Sqft $186
Subdivision Stillwater Xings Prcl Sc-13 Ph1
MLS Listing ID O5959376
Sold Date 09/16/21
Bedrooms 5
Full Baths 4
Half Baths 1
HOA Fees $104/mo
HOA Y/N Yes
Annual Recurring Fee 1248.0
Year Built 2015
Annual Tax Amount $5,407
Lot Size 6,098 Sqft
Acres 0.14
Property Sub-Type Single Family Residence
Source Stellar MLS
Property Description
OVERVIEW
Stunning 5 bed / 4.5 bath / 1 office house, boasting 3,348 sq. ft., in the highly desirable resort-style Summerport Community, in beautiful Windermere FL. Move-in ready!
Meticulous upkeep, splendid premium upgrades, and a unique floorplan make this home a true one-of-a-kind property. The pictures and videos don't do justice; it must be seen in person, as it feels like a custom upscale house. It will not last in the market!
As you enter the home, you are immediately greeted by a quartzite natural stone accent wall, high ceilings, true solid hardwood floors, crown moldings, windows plantation shutters, porcelain tile, mosaic marble accents, and tasteful contrasting colors – typically only found in million+ dollar homes.
On the 1st floor, this unique floorplan includes an office space with French-doors by the entry foyer, a large formal dining room area (fits 12-seater table + large server), a striking 18' 9” living room ceiling height, open-style gourmet kitchen, an enormous granite kitchen island, butler's pantry area, kitchen dinette room, a guest suite, an outdoor covered porch, a ½ bath, enclosed 2-car garage, a charming iron stair railing onto the 2nd floor, and a spacious backyard sized to build a large pool & deck area.
On the 2nd floor, the house offers an open hallway overseeing the 1st floor, an oversized master bedroom / bath with 2 large walk-in closets, the laundry room, 2 bedrooms connected by a large and unique Jack & Jill bathroom, and 1 more bedroom/bathroom suite overseeing the front of the house.
This craftsman style home was built in the end of 2015, owned by only 1 family, and with recent pre-listing items concluded in June/July 2021, such as: new exterior paint & colors, interior touch-up painting, tiles & grout cleaning, commercial carpet washing, freshly re-seeded grass in the backyard, deep cleaning, and much more. Bring your toothbrushes; there's nothing else left to do!
If the overall specs, location, and budget fit your needs, this is an absolute must see! It is a true one-of-a-kind property! Cash-buyers and pre-approved mortgage buyers are welcome to visit. House can be sold fully furnished as well.
PRIME LOCATION
Located on a corner lot with extra outdoor space and landscaping array, the house is only a short walk from the highly desirable A-rated Kenee's Crossing Elementary School, Marco's Pizza, Coffee Shop, Dentist, Veterinarian, and more.
It is also zoned and located within a short 5~10 minute drive to Windermere High School and Bridgewater Middle School. Moreover, a short 5~10 minute drive also leads you to innumerous
restaurants, shops, banks, and grocery stores; including Publix, Target, Walgreens, medical offices, hospitals, and much more.
Within the Summerport community, the house is also just a short walk from multiple playgrounds, tennis & basketball courts, several lakes & fishing piers, community pool, and gym.
LUXURY & TECHNOLOGY UPGRADES
Premium upgrades are found throughout the house, including tens of thousands of $ negotiated with the original builder, plus tens of thousands of $ post-build upgrades conducted all over.
Location
State FL
County Orange
Community Stillwater Xings Prcl Sc-13 Ph1
Area 34786 - Windermere
Zoning P-D
Interior
Interior Features Ceiling Fans(s), Crown Molding, Dormitorio Principal Arriba
Heating Electric
Cooling Central Air
Flooring Carpet, Ceramic Tile, Wood
Fireplace false
Appliance Convection Oven, Dishwasher, Disposal, Dryer, Electric Water Heater, Exhaust Fan, Freezer, Microwave, Range, Refrigerator, Washer
Exterior
Exterior Feature Balcony, Irrigation System
Garage Spaces 2.0
Utilities Available Street Lights, Water Available
Roof Type Shingle
Attached Garage true
Garage true
Private Pool No
Building
Story 2
Entry Level Two
Foundation Slab
Lot Size Range 0 to less than 1/4
Sewer Public Sewer
Water None
Structure Type Stucco
New Construction false
Schools
Elementary Schools Keene Crossing Elementary
Middle Schools Bridgewater Middle
High Schools Windermere High School
Others
Pets Allowed Breed Restrictions, Yes
Senior Community No
Ownership Fee Simple
Monthly Total Fees $104
Membership Fee Required Required
Special Listing Condition None
Read Less

© 2025 My Florida Regional MLS DBA Stellar MLS. All Rights Reserved.
Bought with FLORIDA IN MOTION REALTY INC


