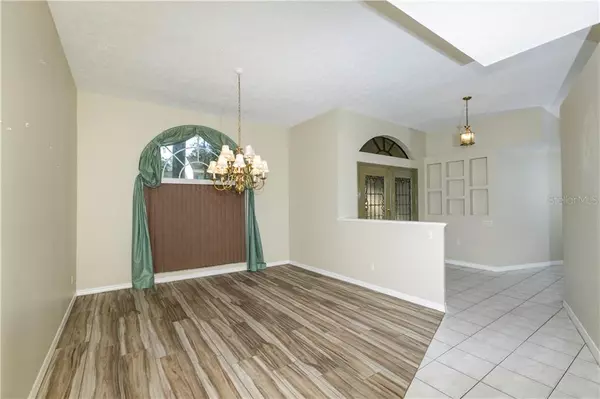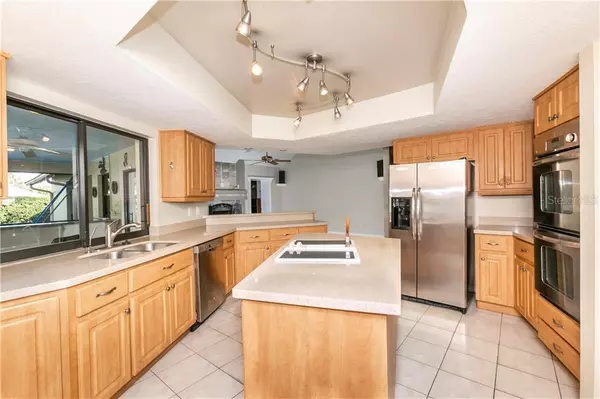For more information regarding the value of a property, please contact us for a free consultation.
3612 SUGAR LOAF LN Valrico, FL 33596
Want to know what your home might be worth? Contact us for a FREE valuation!

Our team is ready to help you sell your home for the highest possible price ASAP
Key Details
Sold Price $500,000
Property Type Single Family Home
Sub Type Single Family Residence
Listing Status Sold
Purchase Type For Sale
Square Footage 3,975 sqft
Price per Sqft $125
Subdivision Sugarloaf Ridge
MLS Listing ID U8108765
Sold Date 05/13/21
Bedrooms 4
Full Baths 3
Half Baths 1
Construction Status Appraisal,Financing,Other Contract Contingencies
HOA Fees $33/ann
HOA Y/N Yes
Year Built 1990
Annual Tax Amount $4,010
Lot Size 0.500 Acres
Acres 0.5
Lot Dimensions 150x145
Property Description
PRICE REDUCTION! Welcome to Valrico’s premier subdivisions—SugarLoaf Ridge! Pride of ownership shows throughout this single owner custom built 4 bedrooms, 3 ½ baths, 3 car brick home in double cul-de-sac neighborhood of only 18 executive homes. The home sits on over 1/2-acre w/ impeccably manicured landscaping, fully fenced, a large screened lanai with pool and a raised spillover spa.
The interior boasts a roomy living area with a magnificent fireplace as the focal point. 35 x 20 Entertainment room with a full bar, a pool table that could easily be converted into a theatre room. Half bath adjacent to the bar sink area makes easy access for guests. Flooring is ceramic tile, wood-look tile & wood laminate planking.
The designer kitchen has loads of counter space, custom cabinetry, stainless steel appliances, custom lighting, a deep pantry, cooktop island, self-closing drawers, a Formal dining room plus additional space for casual family meals located just off of the kitchen.
The luxurious, oversized master suite overlooks the lanai. Endless custom walk-in closets, a relaxing soaking tub, separate shower, dual vanities, and ensuite complete this oasis. Two additional bedrooms on the first level plus an additional full bathroom.
Interior laundry room with sink, folding area, washer, dryer, cabinets & tv.
All of that just on the first level! Upstairs has a large loft with extra closet space that could be used for a study or play space, full-size bathroom, and 4th bedroom! Carpet is on the stairwell and loft area. Extra storage space under the stairwell!
Outside lanai has a large pool with a spill-over spa visible from almost everywhere in the home. (deck recently painted & sealed) Over ½ acre lot with manicured lawn. Sprinkler system on a deep well. No water/sewer bills due to septic system (cleaned & pumped 2019) Solar panels, exterior paint 2018, one A/C unit 2020, Roof 2018, Propane ready/available if wanting to switch to gas appliances, water filtration system, three-car garage with terrazzo flooring. Too many unique features to mention! Put this on your MUST SEE!
Location
State FL
County Hillsborough
Community Sugarloaf Ridge
Zoning RSC-2
Rooms
Other Rooms Breakfast Room Separate, Family Room, Formal Dining Room Separate, Inside Utility, Loft
Interior
Interior Features Cathedral Ceiling(s), Ceiling Fans(s), High Ceilings, Pest Guard System, Split Bedroom, Vaulted Ceiling(s), Walk-In Closet(s), Wet Bar
Heating Electric
Cooling Central Air
Flooring Carpet, Ceramic Tile, Laminate
Fireplaces Type Family Room
Furnishings Unfurnished
Fireplace true
Appliance Cooktop, Dishwasher, Disposal, Dryer, Electric Water Heater, Ice Maker, Microwave, Refrigerator, Washer, Water Filtration System
Laundry Inside
Exterior
Exterior Feature Fence, Irrigation System, Rain Gutters, Sidewalk, Sliding Doors
Garage Driveway, Garage Door Opener, Golf Cart Garage
Garage Spaces 3.0
Fence Wood
Pool Auto Cleaner, Deck, Gunite, In Ground, Salt Water, Screen Enclosure
Utilities Available Cable Available, Propane, Solar
Roof Type Shingle
Porch Screened
Attached Garage true
Garage true
Private Pool Yes
Building
Lot Description Cul-De-Sac, In County, Near Public Transit, Oversized Lot, Sidewalk, Paved
Story 2
Entry Level Two
Foundation Slab
Lot Size Range 1/2 to less than 1
Sewer Septic Tank
Water Well
Structure Type Stucco
New Construction false
Construction Status Appraisal,Financing,Other Contract Contingencies
Schools
Elementary Schools Nelson-Hb
Middle Schools Mulrennan-Hb
High Schools Durant-Hb
Others
Pets Allowed Yes
Senior Community No
Ownership Fee Simple
Monthly Total Fees $33
Acceptable Financing Cash, Conventional, FHA, VA Loan
Membership Fee Required Required
Listing Terms Cash, Conventional, FHA, VA Loan
Special Listing Condition None
Read Less

© 2024 My Florida Regional MLS DBA Stellar MLS. All Rights Reserved.
Bought with FLORIDA REALTY
GET MORE INFORMATION




