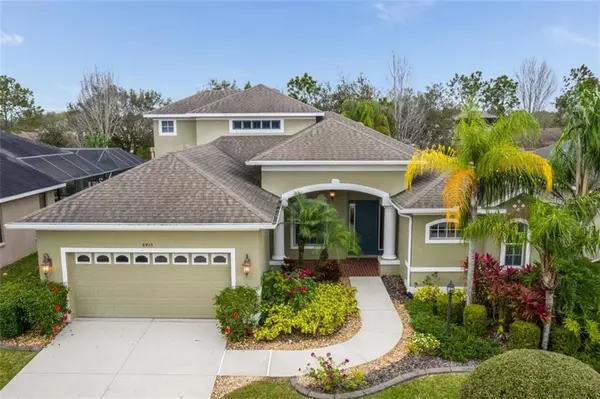For more information regarding the value of a property, please contact us for a free consultation.
6415 ROYAL TERN CIR Lakewood Ranch, FL 34202
Want to know what your home might be worth? Contact us for a FREE valuation!

Our team is ready to help you sell your home for the highest possible price ASAP
Key Details
Sold Price $560,000
Property Type Single Family Home
Sub Type Single Family Residence
Listing Status Sold
Purchase Type For Sale
Square Footage 3,005 sqft
Price per Sqft $186
Subdivision Greenbrook Village Subphase Cc
MLS Listing ID A4491956
Sold Date 03/22/21
Bedrooms 4
Full Baths 4
Construction Status Financing,Inspections
HOA Fees $8/ann
HOA Y/N Yes
Year Built 2004
Annual Tax Amount $6,990
Lot Size 7,840 Sqft
Acres 0.18
Lot Dimensions 66x120
Property Description
Exceptional pool home located in one of the most prized neighborhoods of Lakewood Ranch, Greenbrook Chase. Walking distance to McNeal elementary and Nolan middle. With 3,005 square feet under air, family room, separate living room, dining room, large island kitchen & huge upstairs bonus room with built-ins, mini fridge and microwave, there is plenty of space for all. If working from home, any of the three guest suites would make a perfect home office or home gym. Crown molding, plantation shutters, built in cabinetry and all new pool equipment as of 2020, add even more value to this Homes by Towne home. Greenbrook offers playgrounds, sports courts, a dog park, in addition to being conveniently located to I-75, LWR Main St., UTC and the beautiful beaches of Siesta Key and Anna Maria Island! Fresh paint in main living areas, powerwashed, carpet professionally cleaned as well as professional cleaning throughout just this week-MOVE IN READY!
**Full set of photos to be back and uploaded by Saturday evening. (2/20)
Location
State FL
County Manatee
Community Greenbrook Village Subphase Cc
Zoning PDMU/W
Rooms
Other Rooms Bonus Room, Breakfast Room Separate, Family Room, Great Room
Interior
Interior Features Ceiling Fans(s), Crown Molding, Eat-in Kitchen, Kitchen/Family Room Combo, Open Floorplan, Solid Surface Counters, Tray Ceiling(s), Walk-In Closet(s), Window Treatments
Heating Natural Gas
Cooling Central Air
Flooring Carpet, Ceramic Tile
Fireplace false
Appliance Dishwasher, Disposal, Dryer, Exhaust Fan, Gas Water Heater, Microwave, Range, Refrigerator, Washer
Exterior
Exterior Feature Irrigation System, Outdoor Grill, Outdoor Kitchen, Sidewalk
Garage Covered, Driveway, Garage Door Opener
Garage Spaces 2.0
Pool Above Ground, In Ground, Screen Enclosure
Utilities Available Cable Connected, Electricity Connected, Natural Gas Connected, Phone Available, Sewer Connected, Sprinkler Recycled, Underground Utilities, Water Connected
Waterfront false
Roof Type Shingle
Attached Garage true
Garage true
Private Pool Yes
Building
Story 1
Entry Level Two
Foundation Slab
Lot Size Range 0 to less than 1/4
Builder Name Homes By Towne
Sewer Public Sewer
Water Public
Structure Type Block,Stucco
New Construction false
Construction Status Financing,Inspections
Schools
Elementary Schools Mcneal Elementary
Middle Schools Nolan Middle
High Schools Lakewood Ranch High
Others
Pets Allowed Breed Restrictions, Number Limit
Senior Community No
Pet Size Extra Large (101+ Lbs.)
Ownership Fee Simple
Monthly Total Fees $8
Acceptable Financing Cash, Conventional, FHA
Membership Fee Required Required
Listing Terms Cash, Conventional, FHA
Num of Pet 2
Special Listing Condition None
Read Less

© 2024 My Florida Regional MLS DBA Stellar MLS. All Rights Reserved.
Bought with FINE PROPERTIES
GET MORE INFORMATION




