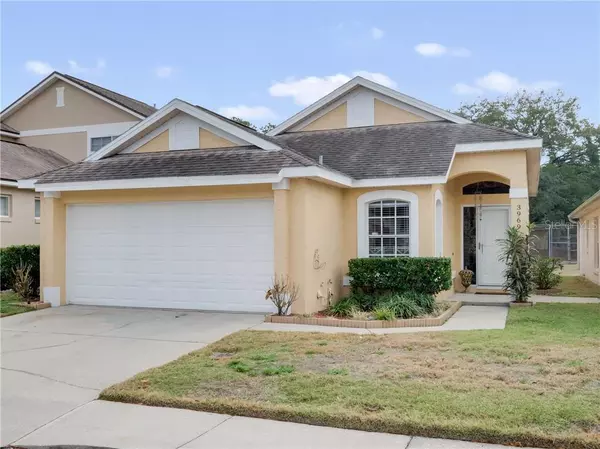For more information regarding the value of a property, please contact us for a free consultation.
3969 JOURNEY CT Casselberry, FL 32707
Want to know what your home might be worth? Contact us for a FREE valuation!

Our team is ready to help you sell your home for the highest possible price ASAP
Key Details
Sold Price $252,000
Property Type Single Family Home
Sub Type Single Family Residence
Listing Status Sold
Purchase Type For Sale
Square Footage 1,367 sqft
Price per Sqft $184
Subdivision Deer Run Unit 14B
MLS Listing ID O5923403
Sold Date 03/15/21
Bedrooms 3
Full Baths 2
Construction Status Appraisal,Financing,Inspections
HOA Fees $213/mo
HOA Y/N Yes
Year Built 1995
Annual Tax Amount $1,886
Lot Size 3,049 Sqft
Acres 0.07
Property Description
Welcome to this spacious 3 bedroom 2 bath home located in Seminole County in the established Deer Run community. As you walk through the front doors into the foyer, you are welcomed into the main living space of the living and dining room featuring vaulted ceilings and fresh paint throughout. The large sliding doors in the living room lead to the enclosed Florida room that has tinted plexiglass which gives you very close access to the community pool and tennis courts. The kitchen has an eat-in dining area and breakfast countertop. The spacious master suite features dual vanities, walk-in closet and has sliding glass doors that give you direct access to the Florida room. Two additional large bedrooms and a guest bath offer plenty of room for family or friends. The low HOA monthly dues covers exterior maintenance which include lawn and exterior maintenance! All of this with top rated schools, a community pool, tennis courts, and adjacent to Deer Run Golf course. Close to major highways, restaurants, shopping and more. Call us for your private tour!
Location
State FL
County Seminole
Community Deer Run Unit 14B
Zoning PUD
Interior
Interior Features Ceiling Fans(s), Eat-in Kitchen, High Ceilings, Living Room/Dining Room Combo
Heating Central, Electric
Cooling Central Air
Flooring Carpet, Ceramic Tile, Laminate
Fireplace false
Appliance Cooktop, Dishwasher, Disposal, Refrigerator
Exterior
Exterior Feature Rain Gutters, Sidewalk, Sliding Doors
Garage Spaces 2.0
Community Features Pool, Tennis Courts
Utilities Available Cable Available, Electricity Available, Public
Amenities Available Maintenance, Pool, Tennis Court(s)
Roof Type Shingle
Attached Garage true
Garage true
Private Pool No
Building
Entry Level One
Foundation Slab
Lot Size Range 0 to less than 1/4
Sewer Public Sewer
Water Public
Structure Type Block,Stucco
New Construction false
Construction Status Appraisal,Financing,Inspections
Schools
Elementary Schools Sterling Park Elementary
Middle Schools South Seminole Middle
High Schools Lake Howell High
Others
Pets Allowed Breed Restrictions
HOA Fee Include Common Area Taxes,Pool,Maintenance Structure,Maintenance Grounds,Pest Control,Pool
Senior Community No
Ownership Fee Simple
Monthly Total Fees $213
Acceptable Financing Cash, Conventional, FHA, VA Loan
Membership Fee Required Required
Listing Terms Cash, Conventional, FHA, VA Loan
Special Listing Condition None
Read Less

© 2024 My Florida Regional MLS DBA Stellar MLS. All Rights Reserved.
Bought with WEMERT GROUP REALTY LLC
GET MORE INFORMATION




