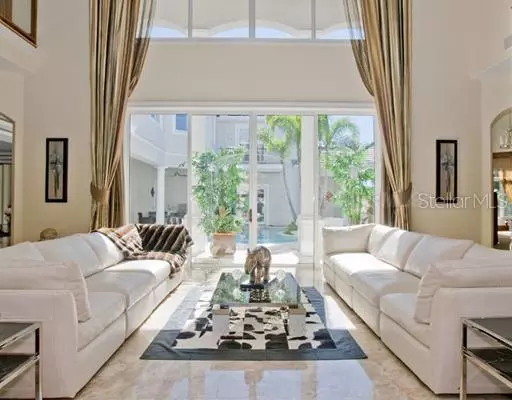For more information regarding the value of a property, please contact us for a free consultation.
11006 ULLSWATER LN Windermere, FL 34786
Want to know what your home might be worth? Contact us for a FREE valuation!

Our team is ready to help you sell your home for the highest possible price ASAP
Key Details
Sold Price $3,250,000
Property Type Single Family Home
Sub Type Single Family Residence
Listing Status Sold
Purchase Type For Sale
Square Footage 9,201 sqft
Price per Sqft $353
Subdivision Reserve At Lake Butler Sound
MLS Listing ID O5121299
Sold Date 04/30/21
Bedrooms 5
Full Baths 8
HOA Fees $375/mo
HOA Y/N Yes
Year Built 2009
Annual Tax Amount $37,672
Lot Size 0.580 Acres
Acres 0.58
Property Description
Transcending the Ordinary, this modern home offers clean lines with exceptional quality & privacy. The floor plan offers 9,201 htd.sq.ft. w/5 complete bedroom suites, a Bespoke Home Theatre room, private courtyard pool and 8 person spa.The Manhattan" a landmark estate, designed by London based developers, Manhattan Properties, offers exceptional quality and privacy. Italian marble flooring, an exquisitely handcrafted walnut staircase and views of the very private courtyard pool area, greet your guests upon entering the house. Natural light enhances the living room via a two story glass wall and accents two modern light fixtures. A sleekly constructed kitchen features granite counters, double ovens, gas burners, double drawer dishwasher, island work area, breakfast bar and two large pantries. Sure to become a family favorite is the family room which adjoins the kitchen offering views of the pool, a fireplace, triple tray ceiling, Italian marble flooring, and pre-wiring for a full audio / visual system. A resort style outdoor living area with fully heated pool, 8 person spa, summer kitchen, fireplace and gazebo with a bridge to the master suite is completed by a waterfall. A luxurious master suite features its own private entrance, fireplace, plentiful windows and master bath comprised of his and hers vanities, walk-in closets, a jetted tub, generously sized shower with multiple shower heads. Other amenities include a theatre room for 7 with a 120" screen.
Location
State FL
County Orange
Community Reserve At Lake Butler Sound
Zoning P-D
Rooms
Other Rooms Bonus Room, Den/Library/Office, Family Room, Formal Dining Room Separate, Formal Living Room Separate, Foyer, Inside Utility
Interior
Interior Features Ceiling Fans(s), Eat-in Kitchen, Kitchen/Family Room Combo, Open Floorplan, Solid Wood Cabinets, Split Bedroom, Stone Counters, Tray Ceiling(s), Walk-In Closet(s), Wet Bar, Window Treatments
Heating Central, Electric
Cooling Central Air, Zoned
Flooring Brick, Carpet, Wood
Fireplaces Type Living Room, Master Bedroom, Other
Fireplace true
Appliance Dishwasher, Disposal, Dryer, Freezer, Microwave, Refrigerator, Washer, Water Filter Owned
Laundry Inside
Exterior
Exterior Feature French Doors, Balcony, Irrigation System, Lighting, Outdoor Grill, Outdoor Kitchen, Rain Gutters
Garage Circular Driveway, Garage Door Opener, Garage Faces Rear, Garage Faces Side
Pool Heated, Indoor, Other, Vinyl
Community Features Deed Restrictions, Gated
Utilities Available Cable Available, Public
Amenities Available Gated
Waterfront false
Roof Type Tile
Porch Covered, Deck, Patio, Porch
Private Pool Yes
Building
Lot Description Corner Lot, Sidewalk, Paved
Entry Level Two
Foundation Slab
Lot Size Range 1/2 to less than 1
Architectural Style Contemporary
Structure Type Block,Stucco
New Construction false
Others
Pets Allowed Yes
Ownership Fee Simple
Monthly Total Fees $375
Acceptable Financing Cash, Conventional
Membership Fee Required Required
Listing Terms Cash, Conventional
Special Listing Condition None
Read Less

© 2024 My Florida Regional MLS DBA Stellar MLS. All Rights Reserved.
GET MORE INFORMATION




