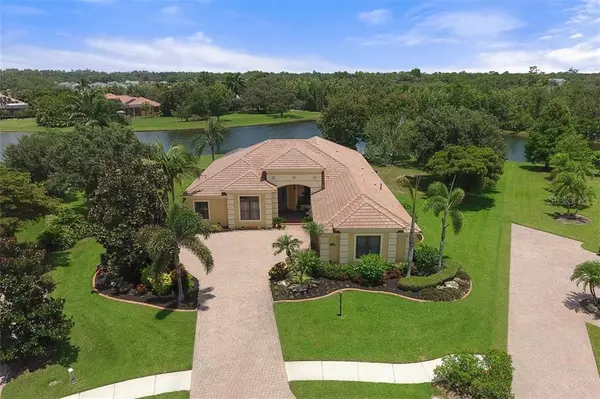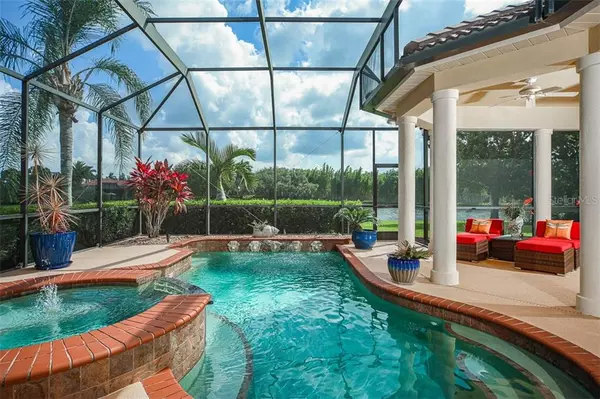For more information regarding the value of a property, please contact us for a free consultation.
7581 CONSERVATION CT Sarasota, FL 34241
Want to know what your home might be worth? Contact us for a FREE valuation!

Our team is ready to help you sell your home for the highest possible price ASAP
Key Details
Sold Price $925,000
Property Type Single Family Home
Sub Type Single Family Residence
Listing Status Sold
Purchase Type For Sale
Square Footage 3,409 sqft
Price per Sqft $271
Subdivision Preserve At Heron Lake
MLS Listing ID A4472046
Sold Date 12/04/20
Bedrooms 4
Full Baths 4
HOA Fees $325/qua
HOA Y/N Yes
Year Built 2006
Annual Tax Amount $7,321
Lot Size 0.820 Acres
Acres 0.82
Property Description
Enjoy brilliant lake vistas from this stunning residence in the gated community of The Preserve at Heron Lake. Located on a cul-de-sac with just over 3/4 of an acre, this Arthur Rutenberg built home takes full advantage of its location, lakefront setting, and mature natural landscape, to provide the utmost privacy and space to call your own. Upon arrival, one is welcomed by the open layout, large room sizes, warm color palette, and neutral finishes. A wall of sliding glass doors pocket to reveal the tranquil pool area with elevated spa and serene views of the lake just beyond. Thoughtful design provides for an abundance of living and dining spaces that flow seamlessly to the homes large central kitchen featuring custom rich wood cabinetry, granite countertops, large island, stainless steel appliances, bar seating, a breakfast area, and much, much more. The family room features corner sliding glass doors that open completely to the pool area and summer kitchen. The home office is located toward the front for privacy and boasts a double door entry, large window with plantation shutters, and hardwood flooring. The master suite is located on one side of the home for added privacy and offers a lavish bathroom, two walk-in closets and access to the lanai and pool area. There are two guest bedrooms and two bathrooms off of a private hallway and an additional bedroom off of the family room with direct access to the pool bathroom. A large laundry room, mudroom, and 3-car garage complete this stunning residence. All this in a quiet community of only 32 homes with great access to all that living in Sarasota has to offer. See the Matterport link for 360 views of each room.
Location
State FL
County Sarasota
Community Preserve At Heron Lake
Zoning RE1
Rooms
Other Rooms Den/Library/Office, Family Room, Formal Dining Room Separate, Formal Living Room Separate, Inside Utility
Interior
Interior Features Ceiling Fans(s), Crown Molding, Eat-in Kitchen, Kitchen/Family Room Combo, Open Floorplan, Solid Wood Cabinets, Stone Counters, Thermostat, Walk-In Closet(s), Window Treatments
Heating Central, Electric
Cooling Central Air
Flooring Carpet, Ceramic Tile
Furnishings Unfurnished
Fireplace false
Appliance Built-In Oven, Cooktop, Dishwasher, Dryer, Exhaust Fan, Gas Water Heater, Microwave, Refrigerator, Washer, Wine Refrigerator
Laundry Inside, Laundry Room
Exterior
Exterior Feature Irrigation System, Lighting, Outdoor Grill, Outdoor Shower, Rain Gutters, Sliding Doors
Garage Driveway, Garage Door Opener, Garage Faces Side
Garage Spaces 3.0
Pool Gunite, In Ground
Utilities Available BB/HS Internet Available, Cable Available, Electricity Connected, Phone Available, Sewer Connected, Water Connected
Waterfront true
Waterfront Description Lake
View Y/N 1
Roof Type Tile
Porch Covered, Patio, Screened
Attached Garage true
Garage true
Private Pool Yes
Building
Entry Level One
Foundation Slab
Lot Size Range 1/2 to less than 1
Sewer Public Sewer
Water Public
Structure Type Block,Stucco
New Construction false
Schools
Elementary Schools Lakeview Elementary
Middle Schools Sarasota Middle
High Schools Riverview High
Others
Pets Allowed Yes
Senior Community No
Pet Size Large (61-100 Lbs.)
Ownership Fee Simple
Monthly Total Fees $325
Acceptable Financing Cash, Conventional
Membership Fee Required Required
Listing Terms Cash, Conventional
Num of Pet 3
Special Listing Condition None
Read Less

© 2024 My Florida Regional MLS DBA Stellar MLS. All Rights Reserved.
Bought with STELLAR NON-MEMBER OFFICE
GET MORE INFORMATION




