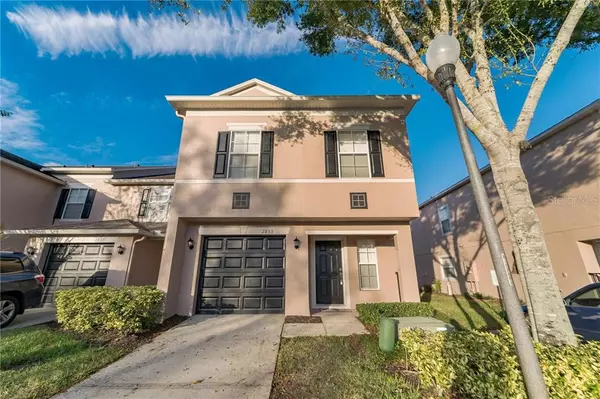For more information regarding the value of a property, please contact us for a free consultation.
2853 CLIFFE CT Oviedo, FL 32765
Want to know what your home might be worth? Contact us for a FREE valuation!

Our team is ready to help you sell your home for the highest possible price ASAP
Key Details
Sold Price $250,000
Property Type Townhouse
Sub Type Townhouse
Listing Status Sold
Purchase Type For Sale
Square Footage 1,872 sqft
Price per Sqft $133
Subdivision Ashford Park Twnhms Rep One
MLS Listing ID O5906847
Sold Date 12/24/20
Bedrooms 3
Full Baths 2
Half Baths 1
Construction Status Financing,Inspections
HOA Fees $204/mo
HOA Y/N Yes
Year Built 2004
Annual Tax Amount $2,819
Lot Size 1,742 Sqft
Acres 0.04
Property Description
Freshly painted Ashford Park Townhome available for immediate occupancy. This beautiful property well appointed is located in one of the most desirable areas in central florida, Oviedo has it all from grade A schools to award-winning restaurants and shops. With the largest floor-plan in the community, this townhome boosts almost 1900 sq ft of heated living space, perfect for family with children, families looking to downsize or students this property offers a very unique layout that includes TV room downstairs and a bonus room upstairs. Walking distance to major shopping plazas such Walmart, Kohls, Publix, Chase and a variety of restaurants, including Texas Roadhouse and many more. Highway 417 is a short half mile away so very easy to get to the airport, downtown and all attractions such Disney and Universal. Make your appointment and check out this property today.
Location
State FL
County Seminole
Community Ashford Park Twnhms Rep One
Zoning PUD
Rooms
Other Rooms Loft
Interior
Interior Features Ceiling Fans(s), Walk-In Closet(s)
Heating Central
Cooling Central Air
Flooring Ceramic Tile
Fireplace false
Appliance Dishwasher, Microwave, Refrigerator
Exterior
Exterior Feature Other
Garage Spaces 1.0
Pool Gunite
Community Features Deed Restrictions, Playground, Pool, Special Community Restrictions
Utilities Available Cable Available, Electricity Connected
Amenities Available Playground
View Y/N 1
View Water
Roof Type Shingle
Attached Garage true
Garage true
Private Pool No
Building
Lot Description Corner Lot, City Limits
Entry Level Two
Foundation Slab
Lot Size Range 0 to less than 1/4
Sewer Public Sewer
Water Public
Architectural Style Contemporary
Structure Type Block
New Construction false
Construction Status Financing,Inspections
Schools
Elementary Schools Eastbrook Elementary
Middle Schools Tuskawilla Middle
High Schools Lake Howell High
Others
Pets Allowed Yes
HOA Fee Include Pool
Senior Community No
Ownership Fee Simple
Monthly Total Fees $204
Acceptable Financing Cash, Conventional, FHA, VA Loan
Membership Fee Required Required
Listing Terms Cash, Conventional, FHA, VA Loan
Special Listing Condition None
Read Less

© 2024 My Florida Regional MLS DBA Stellar MLS. All Rights Reserved.
Bought with FREEDOM REAL ESTATE ELITE CORP
GET MORE INFORMATION




