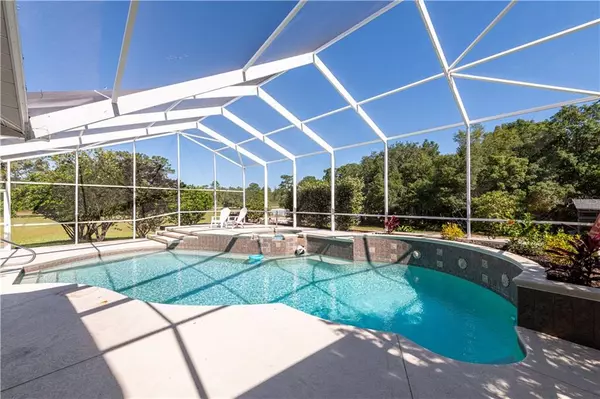For more information regarding the value of a property, please contact us for a free consultation.
5921 NE 57TH LOOP Silver Springs, FL 34488
Want to know what your home might be worth? Contact us for a FREE valuation!

Our team is ready to help you sell your home for the highest possible price ASAP
Key Details
Sold Price $280,000
Property Type Single Family Home
Sub Type Single Family Residence
Listing Status Sold
Purchase Type For Sale
Square Footage 2,136 sqft
Price per Sqft $131
Subdivision Silver Mdws Central
MLS Listing ID OM603399
Sold Date 07/17/20
Bedrooms 4
Full Baths 2
HOA Fees $44/mo
HOA Y/N Yes
Year Built 1992
Annual Tax Amount $2,371
Lot Size 1.200 Acres
Acres 1.2
Lot Dimensions 177x296
Property Description
GET READY FOR A POOL HOME SITTING ON 1.20 ACRES!! Featuring 4 bedrooms 2 bathrooms on a private homes site at silver
Meadows central gated community, 2136 living space great for entertainment family and friends with screen pool, 2 car garage with
epoxy flooring, garage door screen, front entrance porch with great curb appeal, Spacious kitchen granite counter tops/backsplash
with french doors leading to pool area, breakfast/dining area, large great room with brick faced fireplace. Large master bedroom
suite with spacious walk-in close with double vanity sinks. New windows, new insulation, 2018 inside painted, 2019 outside painted,
underground fence for dogs, (2019) appliances Refrigerator, range, microwave, dishwasher. Plantation winds shutters, garage
opener, nest camera, ring bell, YOU NEED TO SEE THIS HOME BEFORE YOU MISS IT.
Location
State FL
County Marion
Community Silver Mdws Central
Zoning R1
Rooms
Other Rooms Great Room
Interior
Interior Features Ceiling Fans(s), Open Floorplan, Solid Wood Cabinets, Split Bedroom, Thermostat, Walk-In Closet(s)
Heating Central, Electric
Cooling Central Air
Flooring Carpet, Ceramic Tile
Fireplaces Type Wood Burning
Furnishings Unfurnished
Fireplace true
Appliance Dishwasher, Electric Water Heater, Range, Refrigerator
Laundry Laundry Room
Exterior
Exterior Feature Irrigation System, Sliding Doors
Garage Driveway, Garage Door Opener, Garage Faces Side, Ground Level, Oversized
Garage Spaces 2.0
Pool In Ground, Screen Enclosure
Community Features Deed Restrictions, Gated, Park, Tennis Courts
Utilities Available Electricity Connected, Sprinkler Well
Amenities Available Gated, Park, Tennis Court(s)
Waterfront false
Roof Type Shingle
Porch Covered, Enclosed, Front Porch, Patio, Porch, Rear Porch, Screened
Attached Garage true
Garage true
Private Pool Yes
Building
Lot Description Cleared, In County, Oversized Lot, Paved
Story 1
Entry Level One
Foundation Slab
Lot Size Range One + to Two Acres
Sewer Septic Tank
Water Well
Architectural Style Traditional
Structure Type Cement Siding
New Construction false
Schools
Elementary Schools Ocala Springs Elem. School
Middle Schools North Marion Middle School
High Schools North Marion High School
Others
Pets Allowed Yes
HOA Fee Include Maintenance Structure,Maintenance Grounds
Senior Community No
Ownership Fee Simple
Monthly Total Fees $44
Acceptable Financing Cash, Conventional, FHA, USDA Loan, VA Loan
Membership Fee Required Required
Listing Terms Cash, Conventional, FHA, USDA Loan, VA Loan
Special Listing Condition None
Read Less

© 2024 My Florida Regional MLS DBA Stellar MLS. All Rights Reserved.
Bought with FONTANA REALTY EAST OCALA
GET MORE INFORMATION




