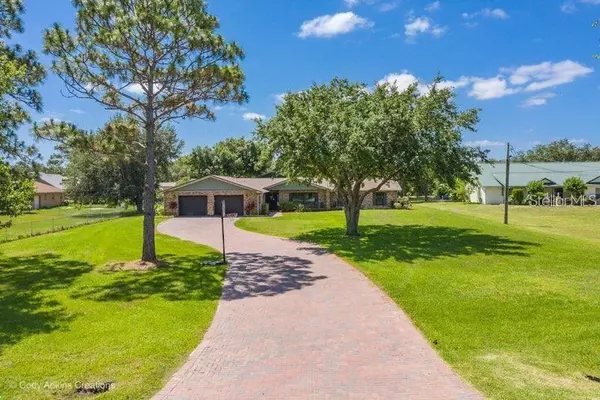For more information regarding the value of a property, please contact us for a free consultation.
7068 BUCKHORN TRL Saint Cloud, FL 34771
Want to know what your home might be worth? Contact us for a FREE valuation!

Our team is ready to help you sell your home for the highest possible price ASAP
Key Details
Sold Price $417,500
Property Type Single Family Home
Sub Type Single Family Residence
Listing Status Sold
Purchase Type For Sale
Square Footage 2,264 sqft
Price per Sqft $184
Subdivision Bay Lake Ranch Unit 03
MLS Listing ID S5031391
Sold Date 04/15/20
Bedrooms 4
Full Baths 3
Construction Status Appraisal,Financing,Inspections
HOA Y/N No
Year Built 1989
Annual Tax Amount $3,026
Lot Size 1.000 Acres
Acres 1.0
Property Description
BAY LAKE RANCH - Country setting featuring acre plus homesites of custom homes. Long paver driveway leads to the beautiful brick home nestled far back on fully cleared acre. New roof. Oversized 930 SF double car garage. Excellent curb appeal. The interior of the home has been tastefully decorated and extremely well cared for. Remodeled kitchen features stylish wood cabinets, granite countertops, tile backsplash, modern appliance package and stone flooring. Long country style dining room. Every detail has been considered in updating this gorgeous home from flooring to fixtures and everything in between. The master suite is majestic in size and decor with an equally impressive master bathroom. Large walk in closet. Whirlpool tub, separate shower, large linen closet. This split bedroom plan has two guest bedrooms, and additional en suite for Mom. The outside entertainment area has it all! The massive swimming pool and porch have paver decking -- huge covered area and completely screened. Plus a paver patio with firepit. Then there is a the 40 x 60 pole barn. This home needs to be on the "must see" list. Harmony school district. Easy access to Lake Nona, Medical City area and Melbourne Beach.
Location
State FL
County Osceola
Community Bay Lake Ranch Unit 03
Zoning OA1A
Rooms
Other Rooms Attic, Formal Dining Room Separate
Interior
Interior Features Ceiling Fans(s), Solid Wood Cabinets, Split Bedroom, Walk-In Closet(s)
Heating Central, Electric
Cooling Central Air
Flooring Brick, Carpet, Tile, Tile
Fireplaces Type Decorative, Living Room
Fireplace true
Appliance Dishwasher, Disposal, Electric Water Heater, Microwave, Range, Refrigerator
Exterior
Exterior Feature Fence, Irrigation System, Rain Gutters
Garage Driveway, Garage Door Opener, Oversized
Garage Spaces 2.0
Pool In Ground, Screen Enclosure
Community Features Horses Allowed
Utilities Available Cable Connected
Waterfront false
Roof Type Shingle
Porch Covered, Enclosed, Patio, Screened
Attached Garage true
Garage true
Private Pool Yes
Building
Lot Description In County, Paved
Entry Level One
Foundation Slab
Lot Size Range One + to Two Acres
Sewer Septic Tank
Water Well
Architectural Style Ranch
Structure Type Block,Brick,Vinyl Siding
New Construction false
Construction Status Appraisal,Financing,Inspections
Schools
Elementary Schools Harmony Community School (K-8)
Middle Schools Harmony Middle
High Schools Harmony High
Others
Senior Community No
Ownership Fee Simple
Acceptable Financing Cash, Conventional, VA Loan
Listing Terms Cash, Conventional, VA Loan
Special Listing Condition None
Read Less

© 2024 My Florida Regional MLS DBA Stellar MLS. All Rights Reserved.
Bought with LA ROSA REALTY LLC
GET MORE INFORMATION




