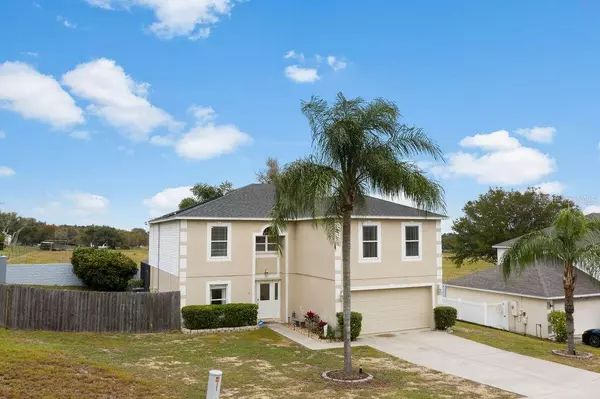For more information regarding the value of a property, please contact us for a free consultation.
2910 WHITE MAGNOLIA LOOP Clermont, FL 34711
Want to know what your home might be worth? Contact us for a FREE valuation!

Our team is ready to help you sell your home for the highest possible price ASAP
Key Details
Sold Price $314,500
Property Type Single Family Home
Sub Type Single Family Residence
Listing Status Sold
Purchase Type For Sale
Square Footage 2,936 sqft
Price per Sqft $107
Subdivision Clermont Magnolia Park Ph I Lt 01 Orb 02
MLS Listing ID O5845226
Sold Date 04/23/20
Bedrooms 5
Full Baths 2
Half Baths 1
Construction Status Inspections
HOA Fees $33/qua
HOA Y/N Yes
Year Built 2003
Annual Tax Amount $3,931
Lot Size 8,712 Sqft
Acres 0.2
Property Description
YOUR SEARCH STOPS HERE!! Brand New Roof Installed in 2018!! Brand New AC Units Installed in 2018!! New Carpet Upstairs. Brand New Interior and Exterior Paint. Upgraded Tile in Master Bathroom and Hallway Bathroom. New Pool Heater Installed in 2019. Termite Bond in place. New Pool Pump In 2018. This home has EVERYTHING! Come check out this STUNNING 5BR/ 2.5 BA home that boasts 2936 SF of pristine living space! This AMAZING Two Story Home Has a Beautiful Solar Heated Private Pool. Inside you'll find a Huge Family Room and Adjoining Kitchen, Formal Living Room and a 5th Bedroom Converted to a Media/Game Room for the Whole Family to Enjoy. Upstairs you will find a Large Bonus Room, a Mammoth Master BR with a Redesigned Garden Bath and Separate Shower with Dual Master Closets. Downstairs the Kitchen Offers all Stainless Steel Appliances and Solid Oak Wood Cabinets with Dual Walk-in Food Pantrys. The Entire Home is Cooled by Two AC's for a Two Zone Comfort. The Home is Conveniently Located just a few blocks from Hancock Park...an All-Sports Field and Playground. CALL TODAY to schedule your private showing before it's too late!
Location
State FL
County Lake
Community Clermont Magnolia Park Ph I Lt 01 Orb 02
Zoning R-1
Interior
Interior Features Ceiling Fans(s), Kitchen/Family Room Combo, Skylight(s), Solid Wood Cabinets, Walk-In Closet(s)
Heating Central
Cooling Central Air
Flooring Carpet, Ceramic Tile, Laminate
Fireplace false
Appliance Dishwasher, Disposal, Electric Water Heater, Range, Refrigerator
Exterior
Exterior Feature Fence
Garage Spaces 2.0
Utilities Available Cable Available, Cable Connected, Electricity Available, Electricity Connected
Waterfront false
Roof Type Shingle
Attached Garage true
Garage true
Private Pool Yes
Building
Story 2
Entry Level Two
Foundation Slab
Lot Size Range Up to 10,889 Sq. Ft.
Sewer Public Sewer
Water Public
Structure Type Block,Stucco
New Construction false
Construction Status Inspections
Others
Pets Allowed Yes
Senior Community No
Ownership Fee Simple
Monthly Total Fees $33
Acceptable Financing Cash, Conventional, FHA, VA Loan
Membership Fee Required Required
Listing Terms Cash, Conventional, FHA, VA Loan
Special Listing Condition None
Read Less

© 2024 My Florida Regional MLS DBA Stellar MLS. All Rights Reserved.
Bought with METRO BROKERS FLORIDA LLC
GET MORE INFORMATION




