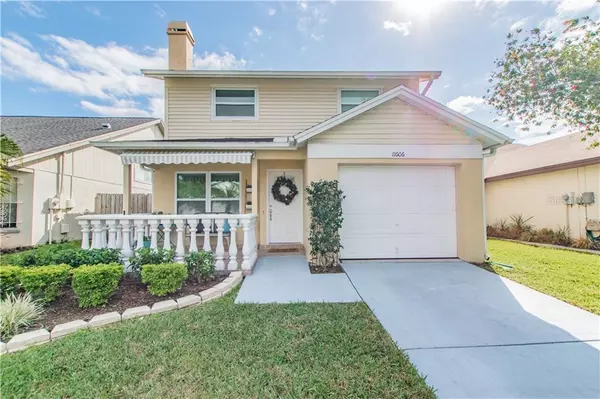For more information regarding the value of a property, please contact us for a free consultation.
11606 HIDDEN HOLLOW CIR Tampa, FL 33635
Want to know what your home might be worth? Contact us for a FREE valuation!

Our team is ready to help you sell your home for the highest possible price ASAP
Key Details
Sold Price $290,000
Property Type Single Family Home
Sub Type Single Family Residence
Listing Status Sold
Purchase Type For Sale
Square Footage 1,594 sqft
Price per Sqft $181
Subdivision Countryway Prcl B Trct 1 Ph
MLS Listing ID T3213339
Sold Date 01/09/20
Bedrooms 3
Full Baths 2
Half Baths 1
HOA Fees $36/ann
HOA Y/N Yes
Year Built 1987
Annual Tax Amount $3,610
Lot Size 3,920 Sqft
Acres 0.09
Lot Dimensions 40x99
Property Description
Well-maintained 3 bedroom, 2.5 bath, 1594 square foot pool home is a must see! Brand new roof! Newer HVAC and water softener & heater. Located in the desirable community of the Glens of Countryway. The welcoming front porch greets you upon arrival. As you enter the home, take note of the crown molding throughout living areas. Follow this versatile floor plan through the main living room with stunning fireplace. The kitchen offers a nice, bright design with wood cabinets, pantry and stainless steel appliances. Also, features granite countertops and tile backsplash. Formal dining room next to kitchen for good flow. Take in the views of the fully fenced backyard, pool and large lanai from the newer windows and sliders. There is a half bath off the kitchen for guests and laundry room off the 1 car garage. Ceramic tile downstairs with hardwood flooring leading upstairs. Master bedroom has crown molding and lovely wainscoting along the walls. There is a large walk-in closet and en suite bath with dual sinks and ceiling to floor tiled shower. Everyday is a spa day in this bathroom. Enjoy and entertain poolside on the screened lanai. Bike trails, basketball & tennis courts, parks and playground nearby. Just minutes away from top-rated schools, dining and shopping. The community is convenient to downtown, Tampa International and the interstates.
Location
State FL
County Hillsborough
Community Countryway Prcl B Trct 1 Ph
Zoning PD
Rooms
Other Rooms Attic, Formal Living Room Separate, Inside Utility
Interior
Interior Features Ceiling Fans(s), Crown Molding, Eat-in Kitchen, Solid Wood Cabinets, Stone Counters, Thermostat, Walk-In Closet(s)
Heating Central
Cooling Central Air
Flooring Ceramic Tile, Laminate, Wood
Fireplaces Type Living Room, Wood Burning
Furnishings Negotiable
Fireplace true
Appliance Dishwasher, Disposal, Dryer, Electric Water Heater, Microwave, Range, Refrigerator, Water Softener
Laundry Inside, Laundry Room
Exterior
Exterior Feature Fence, Rain Gutters, Sidewalk, Sliding Doors
Garage Driveway, Garage Door Opener
Garage Spaces 1.0
Pool Auto Cleaner, Gunite, In Ground, Pool Sweep
Community Features Deed Restrictions, Park, Playground, Sidewalks, Tennis Courts
Utilities Available BB/HS Internet Available, Cable Connected, Electricity Connected, Public, Sewer Connected, Street Lights
Amenities Available Park, Playground, Tennis Court(s)
Roof Type Shingle
Porch Covered, Patio, Screened
Attached Garage true
Garage true
Private Pool Yes
Building
Lot Description City Limits, Sidewalk, Paved
Story 2
Entry Level Two
Foundation Slab
Lot Size Range Up to 10,889 Sq. Ft.
Sewer Public Sewer
Water Public
Architectural Style Contemporary
Structure Type Stucco,Wood Siding
New Construction false
Schools
Elementary Schools Lowry-Hb
Middle Schools Farnell-Hb
High Schools Alonso-Hb
Others
Pets Allowed Yes
Senior Community No
Ownership Fee Simple
Monthly Total Fees $36
Acceptable Financing Cash, Conventional, FHA, VA Loan
Membership Fee Required Required
Listing Terms Cash, Conventional, FHA, VA Loan
Special Listing Condition None
Read Less

© 2024 My Florida Regional MLS DBA Stellar MLS. All Rights Reserved.
Bought with CENTURY 21 LIST WITH BEGGINS
GET MORE INFORMATION




