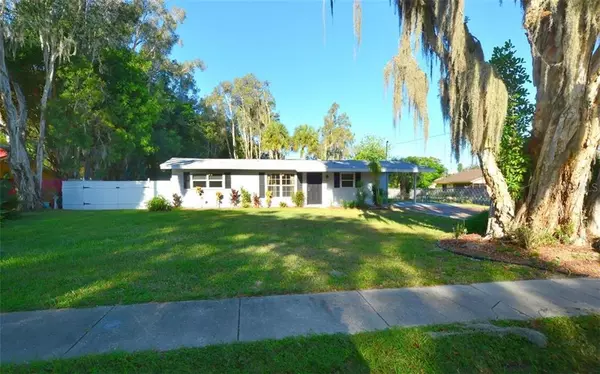For more information regarding the value of a property, please contact us for a free consultation.
935 TARPON AVE Sarasota, FL 34237
Want to know what your home might be worth? Contact us for a FREE valuation!

Our team is ready to help you sell your home for the highest possible price ASAP
Key Details
Sold Price $235,000
Property Type Single Family Home
Sub Type Single Family Residence
Listing Status Sold
Purchase Type For Sale
Square Footage 2,152 sqft
Price per Sqft $109
Subdivision Avion Of
MLS Listing ID A4448302
Sold Date 12/09/19
Bedrooms 4
Full Baths 3
HOA Y/N No
Year Built 1960
Annual Tax Amount $2,625
Lot Size 0.330 Acres
Acres 0.33
Property Description
Great opportunity to own a spacious family home AND a stand-alone apartment/studio, all set on a double lot at the end of a quiet dead-end street. Set back from the street, the main home offers 3 bedrooms and 2 bathrooms with lots of flexible living space and a screened lanai. Recent upgrades include a new roof (2018), energy efficient replacement windows in some rooms, new flooring (2019), fresh paint, updated bathrooms and kitchen. Enjoy the wood burning fireplace on those cool evenings, and the privacy offered by an oversized master bedroom and bathroom suite. Separate apartment with patio can be used for rental income, work-at-home office/studio, or accommodation for extended family. One third of an acre lot, with huge, mostly fenced back yard and shed. Wide brick driveway leads to a car port and offers plenty of off-street parking. FPL Storm Secure program plans to eliminate overhead supply and run lines underground (no charge to owner). Convenient location with easy access to downtown Sarasota, I-75 and University Parkway corridor. Don’t miss this wonderful starter home or investment property.
Location
State FL
County Sarasota
Community Avion Of
Zoning RSF3
Rooms
Other Rooms Family Room
Interior
Interior Features Ceiling Fans(s), Crown Molding, Open Floorplan, Solid Wood Cabinets, Stone Counters, Walk-In Closet(s), Window Treatments
Heating Central, Electric
Cooling Central Air, Wall/Window Unit(s)
Flooring Carpet, Ceramic Tile, Vinyl
Fireplace true
Appliance Dishwasher, Dryer, Electric Water Heater, Microwave, Range, Refrigerator, Washer
Laundry Laundry Room, Outside
Exterior
Exterior Feature Lighting, Sidewalk, Sliding Doors, Storage
Garage Driveway
Utilities Available Cable Connected, Electricity Connected, Public, Sewer Connected, Street Lights
Waterfront false
Roof Type Membrane,Metal,Shingle
Porch Rear Porch, Screened
Garage false
Private Pool No
Building
Lot Description City Limits, Level, Oversized Lot, Sidewalk, Street Dead-End, Paved
Entry Level One
Foundation Slab
Lot Size Range 1/4 Acre to 21779 Sq. Ft.
Sewer Public Sewer
Water Public
Architectural Style Ranch
Structure Type Siding,Wood Frame
New Construction false
Schools
Elementary Schools Tuttle Elementary
Middle Schools Booker Middle
High Schools Booker High
Others
Pets Allowed Yes
Senior Community No
Ownership Fee Simple
Acceptable Financing Cash, Conventional, FHA, VA Loan
Listing Terms Cash, Conventional, FHA, VA Loan
Special Listing Condition None
Read Less

© 2024 My Florida Regional MLS DBA Stellar MLS. All Rights Reserved.
Bought with KELLER WILLIAMS REALTY SELECT
GET MORE INFORMATION




