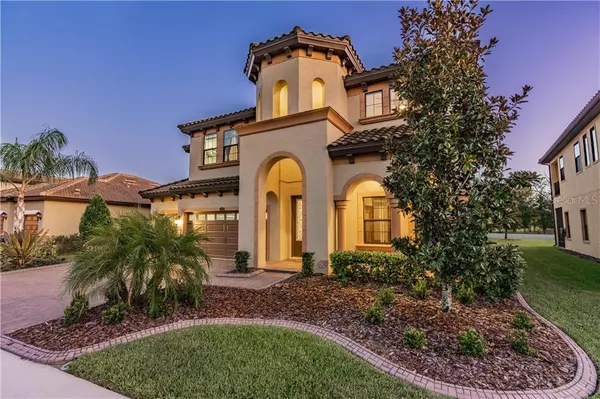For more information regarding the value of a property, please contact us for a free consultation.
2934 CALVANO DR Land O Lakes, FL 34639
Want to know what your home might be worth? Contact us for a FREE valuation!

Our team is ready to help you sell your home for the highest possible price ASAP
Key Details
Sold Price $546,500
Property Type Single Family Home
Sub Type Single Family Residence
Listing Status Sold
Purchase Type For Sale
Square Footage 4,828 sqft
Price per Sqft $113
Subdivision Enclave/Terra Bella Ph 2-4
MLS Listing ID T3203098
Sold Date 12/13/19
Bedrooms 6
Full Baths 4
Construction Status Appraisal,Financing,Inspections
HOA Fees $58/mo
HOA Y/N Yes
Year Built 2016
Annual Tax Amount $8,563
Lot Size 7,405 Sqft
Acres 0.17
Property Description
This Beautiful 2 story Mediterranean inspired Luxury Home with 6 Bedroom, Plus an Office, 4 Bathrooms and a 3 car garage has it all with more than 4,800 sq feet of very comfortable living space. As you walk up to this home will find a large front porch with beautiful double entry doors. As you enter the home you will find a beautiful foyer area with a brick accent wall adjoined by the downstairs office. You will fall in love with the well-appointed kitchen with stunning shaker cabinetry, HUGE island, Stainless Steel Appliances with French door refrigerator, Gas Stove, Vented Hood, Double Built-in Oven. You will also find a large walk-in Closet Pantry and to finish off this chef-inspired kitchen you will find a beautiful Decorative Tile Backsplash! Downstairs you will also find two guest bedrooms and one full bathroom. Your living room is adjoined by the Kitchen and overlooks the impressive Screened-in patio and pool area with No Rear Neighbors. When you’re ready to go upstairs you will be greeted by a stunning spindle staircase. Upstairs you will find a Loft and Large Bonus room. You also have 4 more bedrooms, 3 full bathrooms. Bedrooms 3 and 4 have walk-in closets and share a Jack-and-Jill bathroom with dual sinks, Bedroom 2 has a walk-in Closet and an en-suite bathroom. The Owners Retreat has an Oversized walk-in closet accessible from the Master bedroom and from the bathroom, in the master bath you will find his and hers vanities, garden tub, and an Oversized shower.
Location
State FL
County Pasco
Community Enclave/Terra Bella Ph 2-4
Zoning MPUD
Rooms
Other Rooms Attic, Bonus Room, Breakfast Room Separate, Den/Library/Office, Formal Dining Room Separate, Inside Utility, Loft
Interior
Interior Features Cathedral Ceiling(s), Ceiling Fans(s), Crown Molding, Eat-in Kitchen, High Ceilings, Kitchen/Family Room Combo, Open Floorplan, Solid Surface Counters, Stone Counters, Walk-In Closet(s)
Heating Central
Cooling Central Air
Flooring Carpet, Tile
Furnishings Unfurnished
Fireplace false
Appliance Built-In Oven, Dishwasher, Disposal, Gas Water Heater, Microwave, Range, Range Hood, Refrigerator, Tankless Water Heater
Laundry Inside, Laundry Room, Upper Level
Exterior
Exterior Feature Irrigation System, Sidewalk, Sliding Doors
Garage Driveway, Garage Door Opener, Oversized
Garage Spaces 3.0
Pool Gunite, In Ground
Community Features Deed Restrictions, Pool
Utilities Available Cable Available, Electricity Connected, Natural Gas Connected, Sewer Connected, Street Lights, Underground Utilities
Waterfront false
Roof Type Tile
Porch Porch, Screened
Attached Garage true
Garage true
Private Pool Yes
Building
Lot Description Sidewalk, Paved
Story 2
Entry Level Two
Foundation Slab
Lot Size Range Up to 10,889 Sq. Ft.
Sewer Public Sewer
Water Public
Structure Type Block,Stucco
New Construction false
Construction Status Appraisal,Financing,Inspections
Schools
Elementary Schools Denham Oaks Elementary-Po
Middle Schools Cypress Creek Middle School
High Schools Cypress Creek High School
Others
Pets Allowed Yes
HOA Fee Include Pool,Pool
Senior Community No
Ownership Fee Simple
Monthly Total Fees $58
Acceptable Financing Cash, Conventional, VA Loan
Membership Fee Required Required
Listing Terms Cash, Conventional, VA Loan
Special Listing Condition None
Read Less

© 2024 My Florida Regional MLS DBA Stellar MLS. All Rights Reserved.
Bought with FUTURE HOME REALTY INC
GET MORE INFORMATION




