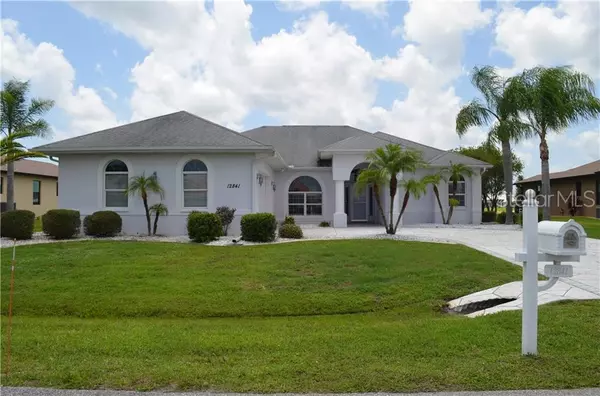For more information regarding the value of a property, please contact us for a free consultation.
12841 SW PEMBROKE CIR N Lake Suzy, FL 34269
Want to know what your home might be worth? Contact us for a FREE valuation!

Our team is ready to help you sell your home for the highest possible price ASAP
Key Details
Sold Price $282,000
Property Type Single Family Home
Sub Type Single Family Residence
Listing Status Sold
Purchase Type For Sale
Square Footage 2,237 sqft
Price per Sqft $126
Subdivision Pembroke Sub
MLS Listing ID C7416826
Sold Date 04/23/20
Bedrooms 3
Full Baths 2
Half Baths 1
Construction Status Appraisal,Financing,Inspections
HOA Fees $20/ann
HOA Y/N Yes
Year Built 2001
Annual Tax Amount $3,015
Lot Size 0.260 Acres
Acres 0.26
Lot Dimensions 90X125
Property Description
MOTIVATED SELLER JUST REDUCED PRICE BY $20,400!!!!This beautiful home sits in a desirable deed restricted community in Lake Suzy offering a split floor plan with 3 bedrooms, 2/12 baths and so much more! Step inside and experience the openness with natural lighting that comes through every room. Floor plan offers a great place for family gathering and spending time together! This centralized Kitchen is a cook’s delight with an abundance of cabinets and counter space. Choose to eat in the breakfast nook or enjoy a meal in the formal dining area. Glass sliders in both the Living and Nook area lead to the lanai. The lanai has a enough space for dining, grilling while enjoying the gunite pool, ½ Bath and Shower as well. The Master Suite features his & her Walk-In Closets, an oversized Master Bath with a Soak Tub with a tiles open shower. French doors in the Master lead out to the lanai and pool. The Lanai has an electronic hurricane shutter drape easy to access from the Master Suite and hurricane shutters are attached to all windows. Interior Plantation shutters adorn windows throughout. The oversized 2 Car Attached Garage with beautiful designed paver driveway adds to the elegance of the landscaped exterior. Conveniently located near I-75, as well as Shopping, Medical facilities, Large Gym, Fishing and much more. Kingsway Country Club is walking distance and for those wishing to golf or enjoy a good meal, Kingsway is open to the public.
Location
State FL
County Desoto
Community Pembroke Sub
Zoning RSF-4
Direction N
Rooms
Other Rooms Family Room, Formal Dining Room Separate, Formal Living Room Separate
Interior
Interior Features Ceiling Fans(s), Eat-in Kitchen, High Ceilings, Open Floorplan, Thermostat, Walk-In Closet(s), Window Treatments
Heating Electric
Cooling Central Air
Flooring Carpet, Ceramic Tile
Furnishings Partially
Fireplace false
Appliance Dishwasher, Disposal, Dryer, Electric Water Heater, Microwave, Refrigerator, Washer
Laundry Inside, Laundry Room
Exterior
Exterior Feature Hurricane Shutters, Outdoor Shower, Rain Gutters, Sliding Doors, Sprinkler Metered
Garage Driveway, Garage Door Opener, Garage Faces Side
Garage Spaces 2.0
Pool Gunite, In Ground, Outside Bath Access, Screen Enclosure
Community Features Buyer Approval Required, Deed Restrictions
Utilities Available Cable Connected, Electricity Connected, Public
Waterfront false
View Y/N 1
View Pool, Water
Roof Type Shingle
Porch Covered, Enclosed, Screened
Attached Garage true
Garage true
Private Pool Yes
Building
Lot Description Near Golf Course, Paved
Story 1
Entry Level One
Foundation Slab
Lot Size Range Up to 10,889 Sq. Ft.
Sewer Public Sewer
Water Public
Architectural Style Ranch
Structure Type Block,Stucco
New Construction false
Construction Status Appraisal,Financing,Inspections
Others
Pets Allowed Yes
Senior Community No
Ownership Fee Simple
Monthly Total Fees $20
Acceptable Financing Cash, Conventional
Membership Fee Required Required
Listing Terms Cash, Conventional
Special Listing Condition None
Read Less

© 2024 My Florida Regional MLS DBA Stellar MLS. All Rights Reserved.
Bought with ZACHOS REALTY
GET MORE INFORMATION




