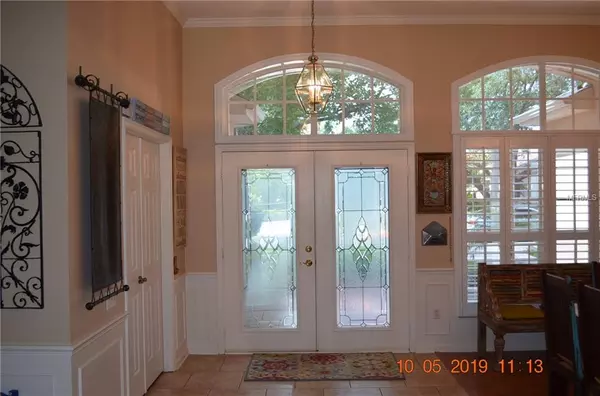For more information regarding the value of a property, please contact us for a free consultation.
533 FOX HUNT CIR Longwood, FL 32750
Want to know what your home might be worth? Contact us for a FREE valuation!

Our team is ready to help you sell your home for the highest possible price ASAP
Key Details
Sold Price $399,000
Property Type Single Family Home
Sub Type Single Family Residence
Listing Status Sold
Purchase Type For Sale
Square Footage 2,724 sqft
Price per Sqft $146
Subdivision Osprey Pointe
MLS Listing ID O5783525
Sold Date 07/08/19
Bedrooms 5
Full Baths 3
Construction Status Financing,Inspections
HOA Fees $37/qua
HOA Y/N Yes
Year Built 1994
Annual Tax Amount $3,901
Lot Size 10,454 Sqft
Acres 0.24
Property Description
NEW PRICE! Amazing 5 bedroom home!! NEW ROOF and Solar Heated Pool!! The split floor plan is open and spacious. Flow of the house is great for Entertaining. Beautiful flooring throughout the main living areas! Large formal living and dinning spaces. Crown Moldings throughout The great room sits off of the Large open eat-in-kitchen area with granite counter tops, stainless steal appliances and updated back splash and under mount lights off cabinets. The view of the pool can be seen as soon as you come through the front door. Large Spacious Master Bedroom with En Suite. The 2nd bedroom across from Master can be used as a Den/Office or Game room. The three additional bedrooms make this home the perfect size. Two of the bedrooms have a shared bathroom access. The 3rd bath is also a cabana bath to the pool and spa area. The back patio is over sized and perfect for entertaining. No rear neighbors!! The surrounding grounds of this home are as detailed and pristine as the home itself. Zoned for A Rated Schools. Great location! Convenient to I-4, 417,restaurants, shopping, library, YMCA ,area beaches, theme parks & airports!
Location
State FL
County Seminole
Community Osprey Pointe
Zoning RES
Rooms
Other Rooms Attic, Formal Dining Room Separate, Formal Living Room Separate
Interior
Interior Features Built-in Features, Ceiling Fans(s), High Ceilings, Kitchen/Family Room Combo, Open Floorplan, Solid Surface Counters, Split Bedroom, Walk-In Closet(s)
Heating Central
Cooling Central Air
Flooring Ceramic Tile, Laminate
Fireplaces Type Family Room
Fireplace true
Appliance Dishwasher, Disposal, Dryer, Electric Water Heater, Microwave, Range, Washer
Exterior
Exterior Feature Fence, Irrigation System, Rain Gutters, Sliding Doors
Garage Garage Door Opener
Garage Spaces 2.0
Pool In Ground, Screen Enclosure
Utilities Available BB/HS Internet Available, Cable Available, Electricity Available, Electricity Connected, Street Lights
Waterfront false
Roof Type Shingle
Porch Deck, Enclosed, Patio, Porch, Screened
Attached Garage true
Garage true
Private Pool Yes
Building
Lot Description In County, Sidewalk, Paved
Entry Level One
Foundation Slab
Lot Size Range Up to 10,889 Sq. Ft.
Sewer Public Sewer
Water Public
Structure Type Block,Stucco
New Construction false
Construction Status Financing,Inspections
Schools
Elementary Schools Woodlands Elementary
Middle Schools Greenwood Lakes Middle
High Schools Lake Mary High
Others
Pets Allowed Yes
Senior Community No
Ownership Fee Simple
Monthly Total Fees $37
Acceptable Financing Cash, Conventional, VA Loan
Membership Fee Required Required
Listing Terms Cash, Conventional, VA Loan
Special Listing Condition None
Read Less

© 2024 My Florida Regional MLS DBA Stellar MLS. All Rights Reserved.
Bought with EXP REALTY LLC
GET MORE INFORMATION




