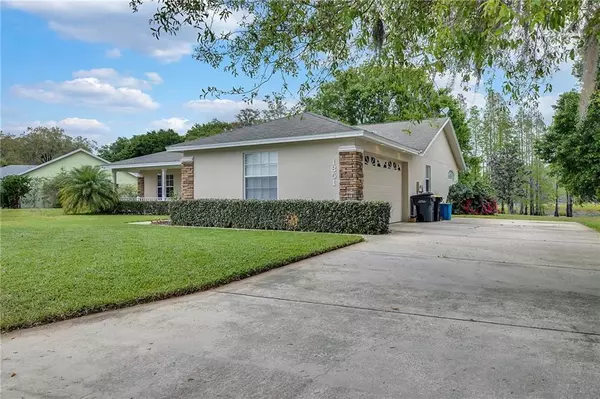For more information regarding the value of a property, please contact us for a free consultation.
1851 KINSMAN WAY Lakeland, FL 33809
Want to know what your home might be worth? Contact us for a FREE valuation!

Our team is ready to help you sell your home for the highest possible price ASAP
Key Details
Sold Price $236,000
Property Type Single Family Home
Sub Type Single Family Residence
Listing Status Sold
Purchase Type For Sale
Square Footage 1,816 sqft
Price per Sqft $129
Subdivision Manors Of Nottingham Add
MLS Listing ID L4907289
Sold Date 05/31/19
Bedrooms 4
Full Baths 2
Construction Status Appraisal,Financing,Inspections
HOA Fees $15/ann
HOA Y/N Yes
Year Built 2003
Annual Tax Amount $1,552
Lot Size 0.460 Acres
Acres 0.46
Lot Dimensions 269x116
Property Description
-MULTIPLE OFFERS RECEIVED- Please submit highest and best by Tuesday (4/8) at 5:00pm. Picturesque conservation views and wide open living spaces describe this impeccably maintained 4 bedroom, 2 bathroom home situated on nearly a 1/2 acre lot and located in the desirable neighborhood of Manors of Nottingham! As you approach the home, you are greeted by an oversized two car driveway with side entry garage, lush landscaping, stunning stone accents, and a front porch perfect for relaxing! Enter the home through the leaded glass front door to discover a welcoming entry foyer with views of the office or fourth bedroom, which features pocket french doors. Make your way through to find large and open living spaces, complete with real wood flooring, soaring ceilings, and beaming with natural light! The kitchen features bright white cabinetry, contrasted with dark countertops, lots of pantry space, a dining nook, and a breakfast bar overlooking the kitchen and dining rooms. Off of the living room is a set of french doors that lead out to the screened lanai, which has breathtaking views of the conservation areas and where you can kick back and observe the wildlife that abounds! The master suite features high ceilings, lots of natural light and a very large en-suite bathroom with dual vanities, his and hers walk in closets, and a soaking tub. Rounding out the home are the guest quarters, on the opposing side of the home, which contain 3 bedrooms and a nice size guest bathroom.
Location
State FL
County Polk
Community Manors Of Nottingham Add
Zoning R
Rooms
Other Rooms Attic, Den/Library/Office, Great Room, Inside Utility
Interior
Interior Features Cathedral Ceiling(s), Ceiling Fans(s), Eat-in Kitchen, High Ceilings, Split Bedroom, Vaulted Ceiling(s), Walk-In Closet(s)
Heating Central, Heat Pump
Cooling Central Air
Flooring Carpet, Ceramic Tile, Wood
Fireplace false
Appliance Dishwasher, Disposal, Electric Water Heater, Microwave, Range, Refrigerator
Laundry Inside
Exterior
Exterior Feature Irrigation System
Garage Driveway, Garage Door Opener
Garage Spaces 2.0
Community Features Deed Restrictions
Utilities Available Cable Available, Public, Underground Utilities
Waterfront true
Waterfront Description Lagoon
View Y/N 1
Roof Type Shingle
Porch Covered, Deck, Patio, Porch, Screened
Attached Garage true
Garage true
Private Pool No
Building
Lot Description Conservation Area, In County, Paved
Story 1
Entry Level One
Foundation Slab
Lot Size Range 1/4 Acre to 21779 Sq. Ft.
Sewer Septic Tank
Water Public
Architectural Style Traditional
Structure Type Block,Stucco
New Construction false
Construction Status Appraisal,Financing,Inspections
Schools
Elementary Schools Wendell Watson Elem
Middle Schools Lake Gibson Middle/Junio
High Schools Lake Gibson High
Others
Pets Allowed Yes
Senior Community No
Ownership Fee Simple
Monthly Total Fees $15
Acceptable Financing Cash, Conventional, FHA, USDA Loan, VA Loan
Membership Fee Required Required
Listing Terms Cash, Conventional, FHA, USDA Loan, VA Loan
Special Listing Condition None
Read Less

© 2024 My Florida Regional MLS DBA Stellar MLS. All Rights Reserved.
Bought with STRAIGHT UP REALTY & PM LLC
GET MORE INFORMATION




