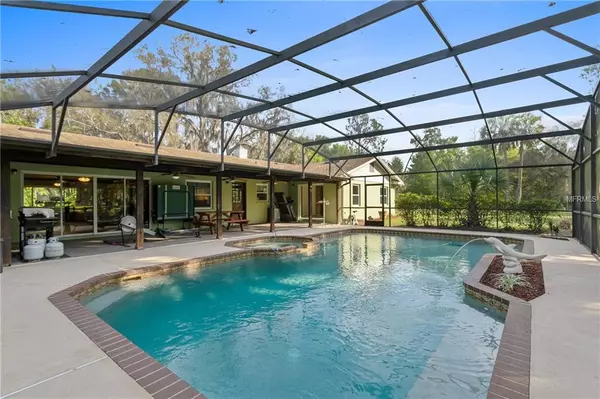For more information regarding the value of a property, please contact us for a free consultation.
405 SHADY WOODS RD Geneva, FL 32732
Want to know what your home might be worth? Contact us for a FREE valuation!

Our team is ready to help you sell your home for the highest possible price ASAP
Key Details
Sold Price $490,000
Property Type Single Family Home
Sub Type Single Family Residence
Listing Status Sold
Purchase Type For Sale
Square Footage 2,449 sqft
Price per Sqft $200
MLS Listing ID O5770587
Sold Date 06/25/19
Bedrooms 4
Full Baths 3
Construction Status Appraisal,Financing,Inspections
HOA Y/N No
Year Built 1978
Annual Tax Amount $3,713
Lot Size 5.030 Acres
Acres 5.03
Property Description
Welcome to 405 Shady Woods, your haven for country life and relaxation! With natural Florida landscaping, these 5 acres include 2 homes, a pool, workshop and chicken house. Drive past the azaleas to the first home and step in to see all that it offers-4 bedrooms, large bonus/family area with new flooring and wood burning fireplace, kitchen with handmade real wood cabinetry, oversized master suite, 3 additional bedrooms and storage galore! Step out back and enjoy the recently resurfaced, salt water pool or relax under the wood beamed covered lanai. Plus look at these updates *Roof* *Windows* *AC* *Water Filtration* *Interior/Exterior Paint* all of this and an extended garage complete with full bath! Head back outside, past the chickens and over to the 2 bedroom guest house. Beautifully remodeled with extended custom kitchen and sunroom, new tile in living and kitchen, new ac and updated bathroom. The perfect escape to sit back, watch the deer and birds and truly relax! *fyi-property next door, with 5 acres, 2 bedroom home and workshop is also available*
Location
State FL
County Seminole
Zoning RES
Rooms
Other Rooms Attic, Family Room, Formal Living Room Separate, Great Room
Interior
Interior Features Ceiling Fans(s), Eat-in Kitchen, Solid Wood Cabinets, Walk-In Closet(s)
Heating Central
Cooling Central Air
Flooring Carpet, Ceramic Tile, Laminate
Fireplaces Type Family Room, Wood Burning
Fireplace true
Appliance Dishwasher, Disposal, Electric Water Heater, Microwave, Range, Refrigerator
Exterior
Exterior Feature Fence, Irrigation System, Lighting
Garage Bath In Garage, Driveway, Garage Door Opener, Garage Faces Side, Oversized
Garage Spaces 2.0
Pool Auto Cleaner, In Ground, Salt Water, Screen Enclosure
Community Features None
Utilities Available BB/HS Internet Available, Cable Available, Electricity Connected
Waterfront false
View Pool, Trees/Woods
Roof Type Shingle
Porch Covered, Deck, Screened
Attached Garage true
Garage true
Private Pool Yes
Building
Lot Description In County, Level, Oversized Lot, Pasture, Unpaved, Zoned for Horses
Entry Level One
Foundation Slab
Lot Size Range 5 to less than 10
Sewer Septic Tank
Water Well
Structure Type Block,Brick
New Construction false
Construction Status Appraisal,Financing,Inspections
Others
HOA Fee Include None
Senior Community No
Ownership Fee Simple
Membership Fee Required None
Special Listing Condition None
Read Less

© 2024 My Florida Regional MLS DBA Stellar MLS. All Rights Reserved.
Bought with RED COTTAGE REALTY INC
GET MORE INFORMATION




