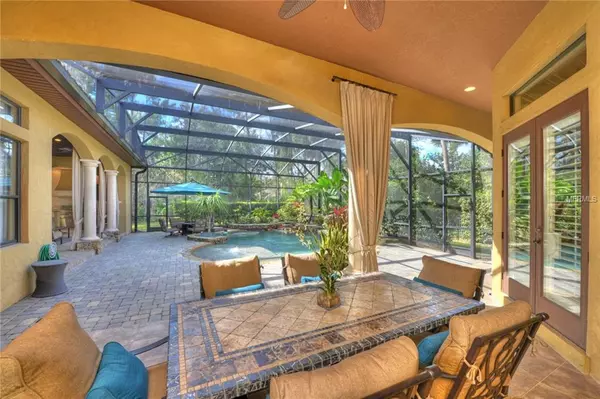For more information regarding the value of a property, please contact us for a free consultation.
764 WHOOPING CRANE CT Sanford, FL 32771
Want to know what your home might be worth? Contact us for a FREE valuation!

Our team is ready to help you sell your home for the highest possible price ASAP
Key Details
Sold Price $900,000
Property Type Single Family Home
Sub Type Single Family Residence
Listing Status Sold
Purchase Type For Sale
Square Footage 4,257 sqft
Price per Sqft $211
Subdivision Lake Forest Sec 18
MLS Listing ID O5762807
Sold Date 06/14/19
Bedrooms 4
Full Baths 3
Half Baths 1
Construction Status Inspections
HOA Fees $204/ann
HOA Y/N Yes
Year Built 2007
Annual Tax Amount $9,173
Lot Size 0.790 Acres
Acres 0.79
Property Description
Beautiful custom Mediterranean estate developed by Signature Homes in 2007 sits on a 0.8 acre of land nestled in the back corner of the cul-de-sac in the gated community Lake Forest. The property features 4 bedrooms, 3.5 bathrooms & professional interior design throughout. This house also features a one of a kind custom built bar & a state of the art custom home theater that comfortably seats seven. On entering, you are greeted by custom wood doors welcoming you into the spacious living room overlooking the lagoon style pool with sun shelf & Pebble Tec finish. The screened in pool area is designed perfectly for entertainment. It includes a fireplace & custom stainless steel grill area. Special architectural features include hand troweled columns, coffered ceiling, handcrafted wallpaper, new hardwood floors, extensive crown molding & remote controlled blinds throughout. Master bedroom has French doors leading out to patio, his & hers walk-in closets with wood shelving to the ceiling to utilize all space. Master bath features dual vanities with granite countertops, custom towers, center tub & walk-thru shower. The Executive office includes a partner’s desk with built-in shelving & wood flooring. The kitchen boasts a 5 burner gas cooktop stove, pot-filler, hidden pantry, integrated appliances, custom cabinetry, granite counters, breakfast bar, center island & butlers pantry. The family room features a gas fireplace with elegant shelving on either side. This beautiful estate is absolutely breathtaking.
Location
State FL
County Seminole
Community Lake Forest Sec 18
Zoning PUD
Rooms
Other Rooms Attic, Den/Library/Office, Family Room, Formal Dining Room Separate, Formal Living Room Separate, Great Room, Inside Utility, Media Room, Storage Rooms
Interior
Interior Features Attic Fan, Built-in Features, Ceiling Fans(s), Coffered Ceiling(s), Crown Molding, Dry Bar, Eat-in Kitchen, High Ceilings, Kitchen/Family Room Combo, L Dining, Living Room/Dining Room Combo, Open Floorplan, Other, Solid Surface Counters, Solid Wood Cabinets, Split Bedroom, Thermostat, Wet Bar
Heating Central, Electric
Cooling Central Air
Flooring Carpet, Tile, Wood
Fireplaces Type Gas, Family Room, Other
Furnishings Unfurnished
Fireplace true
Appliance Bar Fridge, Built-In Oven, Convection Oven, Cooktop, Dishwasher, Disposal, Dryer, Electric Water Heater, Exhaust Fan, Freezer, Gas Water Heater, Ice Maker, Microwave, Other, Range Hood, Refrigerator, Washer, Water Filtration System, Water Purifier, Water Softener
Exterior
Exterior Feature Fence, French Doors, Irrigation System, Lighting, Other, Outdoor Grill, Outdoor Kitchen, Rain Gutters, Sidewalk, Sliding Doors, Sprinkler Metered, Storage
Garage Garage Door Opener
Garage Spaces 3.0
Pool Child Safety Fence, In Ground, Lighting, Other, Salt Water, Screen Enclosure, Tile
Community Features Fishing, Fitness Center, Gated, Park, Playground, Pool, Sidewalks, Tennis Courts
Utilities Available BB/HS Internet Available, Cable Available, Electricity Available, Electricity Connected, Fire Hydrant, Other, Propane, Sewer Available, Sewer Connected, Sprinkler Meter, Street Lights, Water Available
Amenities Available Basketball Court, Clubhouse, Fitness Center, Gated, Park, Playground, Pool, Recreation Facilities, Sauna, Security, Spa/Hot Tub, Tennis Court(s)
View Garden, Pool, Trees/Woods
Roof Type Tile
Porch Covered, Enclosed, Front Porch, Other, Patio, Porch, Rear Porch, Screened
Attached Garage true
Garage true
Private Pool Yes
Building
Lot Description Corner Lot, City Limits, Near Golf Course, Sidewalk, Street Dead-End
Foundation Slab
Lot Size Range 1/2 Acre to 1 Acre
Sewer Public Sewer
Water Public
Architectural Style Custom, Spanish/Mediterranean
Structure Type Block,Concrete,Stucco
New Construction false
Construction Status Inspections
Others
Pets Allowed Yes
HOA Fee Include 24-Hour Guard,Pool,Recreational Facilities
Senior Community No
Ownership Fee Simple
Monthly Total Fees $204
Acceptable Financing Cash, Conventional, Other, VA Loan
Membership Fee Required Required
Listing Terms Cash, Conventional, Other, VA Loan
Num of Pet 3
Special Listing Condition None
Read Less

© 2024 My Florida Regional MLS DBA Stellar MLS. All Rights Reserved.
Bought with KELLER WILLIAMS WINTER PARK
GET MORE INFORMATION




