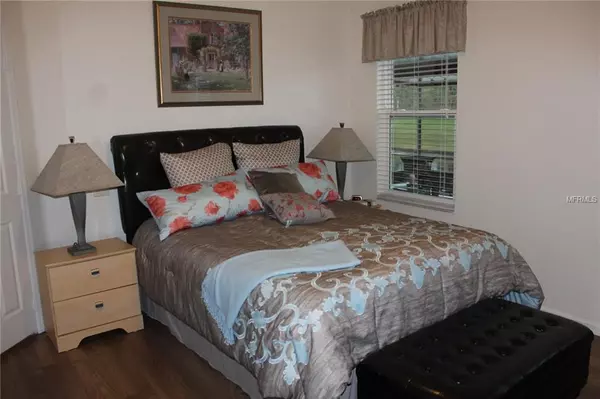For more information regarding the value of a property, please contact us for a free consultation.
3531 CLEAR STREAM DR Orlando, FL 32822
Want to know what your home might be worth? Contact us for a FREE valuation!

Our team is ready to help you sell your home for the highest possible price ASAP
Key Details
Sold Price $260,000
Property Type Single Family Home
Sub Type Single Family Residence
Listing Status Sold
Purchase Type For Sale
Square Footage 1,424 sqft
Price per Sqft $182
Subdivision Ventura Reserve Ph 03
MLS Listing ID O5751682
Sold Date 06/28/19
Bedrooms 3
Full Baths 2
Construction Status Financing
HOA Fees $144/mo
HOA Y/N Yes
Year Built 1996
Annual Tax Amount $1,901
Lot Size 7,405 Sqft
Acres 0.17
Property Description
This pampered home in Ventura Country Club, features a lot up newly installed upgrades like double pane energy saving windows, newer energy saving A/C system. Newer roof, newly renovated master bathroom, newly painted and so on. The owners of this home pride them self of pampering this home and making it shine its best. You will not be disappointed when looking at this beauty. Come and make yourself at home at Ventura. A Country Club Community with 500 acres of lush gardens and pond. An 18-hole championship golf course, lighted tennis courts, large pool, 16,000 square foot clubhouse, beach area, a beautiful lake, bicycle paths and jogging trails are designed to satisfy the most avid sports enthusiast and are right outside your door. This one you must see.
Location
State FL
County Orange
Community Ventura Reserve Ph 03
Zoning PD/AN
Rooms
Other Rooms Great Room, Inside Utility
Interior
Interior Features Ceiling Fans(s), Eat-in Kitchen, Kitchen/Family Room Combo, Living Room/Dining Room Combo, Open Floorplan, Solid Surface Counters, Vaulted Ceiling(s), Walk-In Closet(s)
Heating Central, Natural Gas
Cooling Central Air
Flooring Ceramic Tile, Laminate
Furnishings Unfurnished
Fireplace false
Appliance Dishwasher, Disposal, Dryer, Electric Water Heater, Microwave, Range, Washer
Laundry Inside
Exterior
Exterior Feature Sidewalk, Sprinkler Metered
Parking Features Driveway, Garage Door Opener
Garage Spaces 23.0
Pool Gunite, In Ground
Community Features Deed Restrictions, Fitness Center, Gated, Golf Carts OK, Golf, Playground, Pool, Tennis Courts
Utilities Available Cable Connected, Electricity Connected, Fire Hydrant, Natural Gas Connected, Street Lights, Underground Utilities
Amenities Available Clubhouse, Fitness Center, Gated, Golf Course, Playground, Pool, Tennis Court(s)
Waterfront Description Canal - Freshwater
View Y/N 1
Water Access 1
Water Access Desc Lake
View Golf Course, Water
Roof Type Shingle
Porch Covered, Patio, Screened
Attached Garage true
Garage true
Private Pool No
Building
Lot Description Drainage Canal, City Limits, Level, On Golf Course, Sidewalk, Paved, Private
Foundation Slab
Lot Size Range Up to 10,889 Sq. Ft.
Sewer Public Sewer
Water Canal/Lake For Irrigation
Architectural Style Traditional
Structure Type Block,Stucco
New Construction false
Construction Status Financing
Others
Pets Allowed Breed Restrictions
HOA Fee Include 24-Hour Guard,Pool,Management
Senior Community No
Pet Size Medium (36-60 Lbs.)
Ownership Fee Simple
Monthly Total Fees $144
Acceptable Financing Cash, Conventional, FHA, VA Loan
Membership Fee Required Required
Listing Terms Cash, Conventional, FHA, VA Loan
Num of Pet 2
Special Listing Condition None
Read Less

© 2024 My Florida Regional MLS DBA Stellar MLS. All Rights Reserved.
Bought with BHHS FLORIDA REALTY
GET MORE INFORMATION




