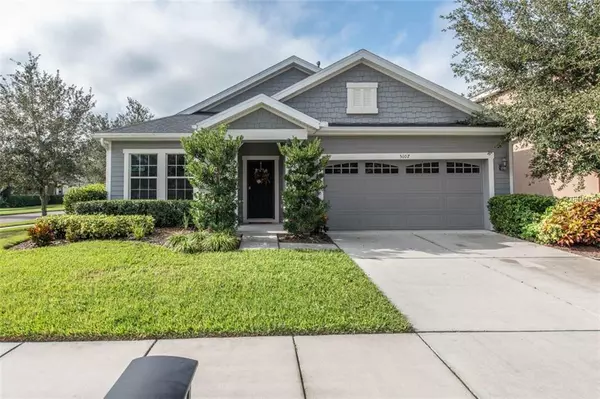For more information regarding the value of a property, please contact us for a free consultation.
5107 OAKLINE VIEW DR Lithia, FL 33547
Want to know what your home might be worth? Contact us for a FREE valuation!

Our team is ready to help you sell your home for the highest possible price ASAP
Key Details
Sold Price $395,000
Property Type Single Family Home
Sub Type Single Family Residence
Listing Status Sold
Purchase Type For Sale
Square Footage 2,561 sqft
Price per Sqft $154
Subdivision Starling/Fishhawk Ph 2A
MLS Listing ID T3145634
Sold Date 05/30/19
Bedrooms 4
Full Baths 3
Construction Status Appraisal,Inspections
HOA Fees $7/ann
HOA Y/N Yes
Year Built 2012
Annual Tax Amount $8,370
Lot Size 8,276 Sqft
Acres 0.19
Property Description
This is THE ONE! Located in desirable Starling on a great corner lot and facing an open space park; this 4 bedroom 3 bath, pool home welcomes you with countless upgrades! Walking through the front door you pass the dedicated office before reaching the Laundry room with custom cabinets and additional storage. Entering the main part of the house; the open floor plan of the kitchen and family room make entertaining easy with room for all your guests. The split layout keeps 3 bedrooms off to themselves with a full bath while leaving the master suite apart as your private oasis. Climbing the wood stairs you find a massive bonus room complete with its own full bath making it potentially a 5th bedroom, teen retreat, or media/ game room. Through the family room you reach french doors opening to a screened lanai with gorgeous travertine throughout. The heated pool has self cleaning jets and a child fence already in place making it ready to jump in and enjoy. This home is completely move in ready; give yourself the best gift you can this holiday season... a new home in Fishhawk.
As one of the most sought after communities within Fishhawk; Starling boasts resort style facilities including a tennis club, gym, club house, kid & adult pools, and a dog park! Top rated schools and countless amenities are why folks LOVE Fishhawk. Starling residents have access to facilities in Fishhawk CDD 1, 2, & 3. Come and experience why you want to live in Starling.
Location
State FL
County Hillsborough
Community Starling/Fishhawk Ph 2A
Zoning PD
Rooms
Other Rooms Bonus Room, Den/Library/Office
Interior
Interior Features In Wall Pest System, Living Room/Dining Room Combo, Open Floorplan, Stone Counters, Thermostat, Walk-In Closet(s), Window Treatments
Heating Central, Natural Gas
Cooling Central Air
Flooring Carpet, Ceramic Tile, Laminate
Furnishings Unfurnished
Fireplace false
Appliance Built-In Oven, Cooktop, Dishwasher, Disposal, Gas Water Heater, Microwave, Refrigerator
Laundry Laundry Room
Exterior
Exterior Feature French Doors, Gray Water System, Irrigation System, Lighting, Sidewalk
Garage Garage Door Opener
Garage Spaces 2.0
Pool Child Safety Fence, Gunite, Heated, Lighting, Screen Enclosure, Self Cleaning
Community Features Association Recreation - Owned, Fitness Center, Irrigation-Reclaimed Water, Park, Playground, Pool, Sidewalks, Tennis Courts, Wheelchair Access
Utilities Available BB/HS Internet Available, Natural Gas Connected, Sewer Connected, Sprinkler Recycled
Amenities Available Basketball Court, Clubhouse, Fence Restrictions, Fitness Center, Park, Playground, Pool, Security, Vehicle Restrictions
Waterfront false
View Park/Greenbelt
Roof Type Shingle
Porch Covered, Front Porch, Rear Porch, Screened
Attached Garage true
Garage true
Private Pool Yes
Building
Lot Description Corner Lot, In County, Level, Sidewalk
Entry Level Two
Foundation Slab
Lot Size Range Up to 10,889 Sq. Ft.
Sewer Public Sewer
Water Public
Architectural Style Craftsman
Structure Type Block,Stucco
New Construction false
Construction Status Appraisal,Inspections
Schools
Elementary Schools Stowers Elementary
Middle Schools Barrington Middle
High Schools Newsome-Hb
Others
Pets Allowed Yes
HOA Fee Include Maintenance Structure,Maintenance Grounds,Maintenance
Senior Community No
Ownership Fee Simple
Monthly Total Fees $7
Acceptable Financing Cash, Conventional, VA Loan
Membership Fee Required Required
Listing Terms Cash, Conventional, VA Loan
Special Listing Condition None
Read Less

© 2024 My Florida Regional MLS DBA Stellar MLS. All Rights Reserved.
Bought with CENTURY 21 BEGGINS ENTERPRISES
GET MORE INFORMATION




