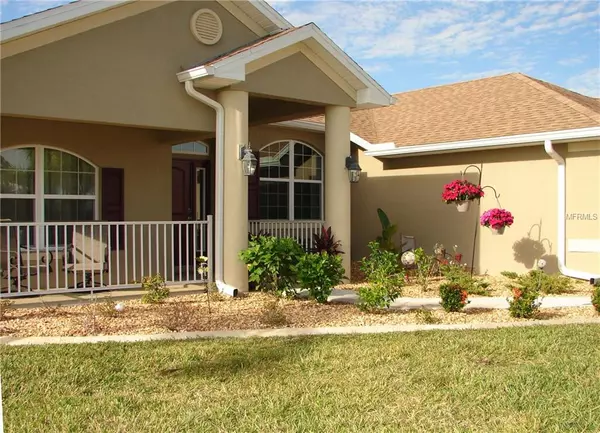For more information regarding the value of a property, please contact us for a free consultation.
12951 SW PEMBROKE CIR S Lake Suzy, FL 34269
Want to know what your home might be worth? Contact us for a FREE valuation!

Our team is ready to help you sell your home for the highest possible price ASAP
Key Details
Sold Price $295,900
Property Type Single Family Home
Sub Type Single Family Residence
Listing Status Sold
Purchase Type For Sale
Square Footage 2,341 sqft
Price per Sqft $126
Subdivision Pembroke Sub
MLS Listing ID C7408637
Sold Date 04/02/19
Bedrooms 4
Full Baths 3
Construction Status Inspections
HOA Fees $20/ann
HOA Y/N Yes
Year Built 2016
Annual Tax Amount $4,524
Lot Size 0.260 Acres
Acres 0.26
Lot Dimensions 92x125x92x125
Property Description
This newer DeSoto County home on an over-sized low-traffic parcel near Kingsway Country Club has southwest-facing water views and is very convenient to shopping and the intersection of three major roadways: Interstate 75, Veterans Boulevard and Kings Highway. Built in 2016 and recently upgraded with top-of-the-line appliances, ceiling fans and fixtures, this is the Sellers’ dream home but employment opportunities are taking them out of the area. Hard-to-find four-bedroom with bonus room, 3-bath, 3-car garage floor plan provides lots of room and flexibility along with maximum privacy for your family and your guests. The lanai overlooks a wide (side-to-side) pond and plans for a pool are available! Bonded Builders Warranty Group’s warranty transfers to you along with the appliance warranties. Make your appointment today!
Location
State FL
County Desoto
Community Pembroke Sub
Zoning RSF-4
Direction S
Rooms
Other Rooms Attic, Breakfast Room Separate, Den/Library/Office, Great Room, Inside Utility
Interior
Interior Features Cathedral Ceiling(s), Ceiling Fans(s), Eat-in Kitchen, High Ceilings, In Wall Pest System, Living Room/Dining Room Combo, Pest Guard System, Solid Surface Counters, Solid Wood Cabinets, Split Bedroom, Thermostat, Tray Ceiling(s), Walk-In Closet(s), Window Treatments
Heating Central, Electric
Cooling Central Air
Flooring Carpet, Tile
Furnishings Unfurnished
Fireplace false
Appliance Convection Oven, Dishwasher, Disposal, Electric Water Heater, Exhaust Fan, Microwave, Range, Refrigerator
Laundry Inside, Laundry Room
Exterior
Exterior Feature French Doors, Hurricane Shutters, Irrigation System, Rain Gutters
Garage Driveway, Garage Door Opener, Off Street, Oversized
Garage Spaces 3.0
Community Features None
Utilities Available BB/HS Internet Available, Cable Connected, Electricity Connected, Phone Available, Public, Sewer Connected, Street Lights, Underground Utilities, Water Available
Waterfront true
Waterfront Description Pond
View Y/N 1
View Trees/Woods, Water
Roof Type Shingle
Porch Covered, Front Porch, Patio, Rear Porch
Attached Garage true
Garage true
Private Pool No
Building
Lot Description In County, Irregular Lot, Level, Oversized Lot, Paved, Unincorporated
Entry Level One
Foundation Slab
Lot Size Range 1/4 Acre to 21779 Sq. Ft.
Sewer Public Sewer
Water Public
Architectural Style Custom
Structure Type Block,Stucco
New Construction false
Construction Status Inspections
Schools
Elementary Schools Nocatee Elementary School
Middle Schools Desoto Middle School
High Schools Desoto County High School
Others
Pets Allowed Yes
HOA Fee Include None
Senior Community No
Ownership Fee Simple
Monthly Total Fees $20
Acceptable Financing Cash, Conventional
Membership Fee Required Required
Listing Terms Cash, Conventional
Special Listing Condition None
Read Less

© 2024 My Florida Regional MLS DBA Stellar MLS. All Rights Reserved.
Bought with BERKSHIRE HATHAWAY HOMESERVICES FLORIDA REALTY
GET MORE INFORMATION




