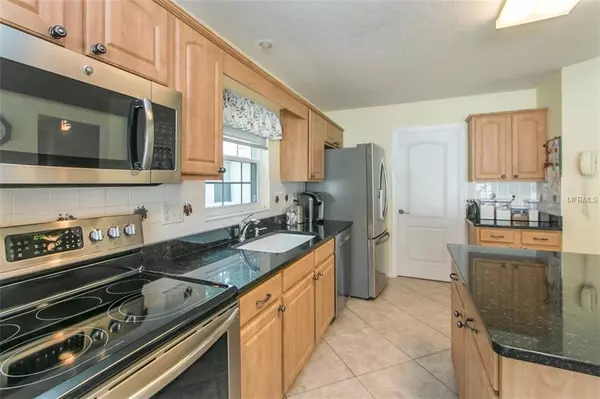For more information regarding the value of a property, please contact us for a free consultation.
3554 VENTURA CLUB CIR Orlando, FL 32822
Want to know what your home might be worth? Contact us for a FREE valuation!

Our team is ready to help you sell your home for the highest possible price ASAP
Key Details
Sold Price $269,000
Property Type Single Family Home
Sub Type Single Family Residence
Listing Status Sold
Purchase Type For Sale
Square Footage 1,811 sqft
Price per Sqft $148
Subdivision Ventura Club
MLS Listing ID O5740295
Sold Date 01/02/19
Bedrooms 3
Full Baths 2
Construction Status Appraisal,Financing
HOA Fees $144/mo
HOA Y/N Yes
Year Built 1990
Annual Tax Amount $2,031
Lot Size 6,098 Sqft
Acres 0.14
Property Description
Well maintained home. 3rd bedroom/den has indentation for full closet. Great room overlooking Fl Rm, a 12 x 12 screened porch and yard. Kitchen has granite counters, pull-outs in cabinets and new appliances. Laundry rm off kitchen, central vacuum system, reinforced garage door and "Helmet gutters" eliminate cleaning, upgraded roof insulation, 30 yr architectural roof in 2005. Community amenities include:24/7 manned security, clubhouse, restaurant, bar, Olympic size swimming pool, golf, tennis , basketball, shuffleboard, kid's playground, walk & bike path, fitness center and access to Lake Fredrica. Conveniently located near Orlando International Airport and downtown Orlando. Equity in golf course with purchase. Buyer to verify all room measurements.
Location
State FL
County Orange
Community Ventura Club
Zoning P-D
Rooms
Other Rooms Den/Library/Office, Florida Room, Inside Utility
Interior
Interior Features Cathedral Ceiling(s), Ceiling Fans(s), Eat-in Kitchen, Open Floorplan, Walk-In Closet(s), Window Treatments
Heating Central, Electric
Cooling Central Air
Flooring Carpet, Tile
Furnishings Unfurnished
Fireplace true
Appliance Dishwasher, Disposal, Dryer, Electric Water Heater, Microwave, Range, Refrigerator, Washer
Laundry In Kitchen, Laundry Room
Exterior
Exterior Feature Irrigation System, Lighting, Rain Gutters, Sidewalk, Sliding Doors, Sprinkler Metered
Parking Features Driveway, Garage Door Opener
Garage Spaces 2.0
Community Features Association Recreation - Owned, Deed Restrictions, Fitness Center, Gated, Golf Carts OK, Golf, Playground, Pool, Sidewalks, Special Community Restrictions, Tennis Courts, Water Access
Utilities Available BB/HS Internet Available, Cable Available, Electricity Connected, Phone Available, Public, Street Lights, Underground Utilities
Amenities Available Cable TV, Clubhouse, Fitness Center, Gated, Golf Course, Playground, Pool, Recreation Facilities, Security, Shuffleboard Court, Tennis Court(s), Vehicle Restrictions
Water Access 1
Water Access Desc Lake
Roof Type Shingle
Porch Rear Porch, Screened
Attached Garage true
Garage true
Private Pool No
Building
Lot Description City Limits, In County, Near Public Transit, Sidewalk, Paved
Entry Level One
Foundation Slab
Lot Size Range Up to 10,889 Sq. Ft.
Sewer Public Sewer
Water Public
Architectural Style Ranch
Structure Type Block,Stucco
New Construction false
Construction Status Appraisal,Financing
Schools
Elementary Schools Ventura Elem
Middle Schools Stonewall Jackson Middle
High Schools Colonial High
Others
Pets Allowed Breed Restrictions, Number Limit, Size Limit, Yes
HOA Fee Include Common Area Taxes,Escrow Reserves Fund,Management,Pool,Private Road,Recreational Facilities,Security
Senior Community No
Pet Size Medium (36-60 Lbs.)
Ownership Fee Simple
Acceptable Financing Cash, Conventional, FHA, VA Loan
Membership Fee Required Required
Listing Terms Cash, Conventional, FHA, VA Loan
Num of Pet 2
Special Listing Condition None
Read Less

© 2024 My Florida Regional MLS DBA Stellar MLS. All Rights Reserved.
Bought with HEROES REAL ESTATE GROUP LLC
GET MORE INFORMATION




