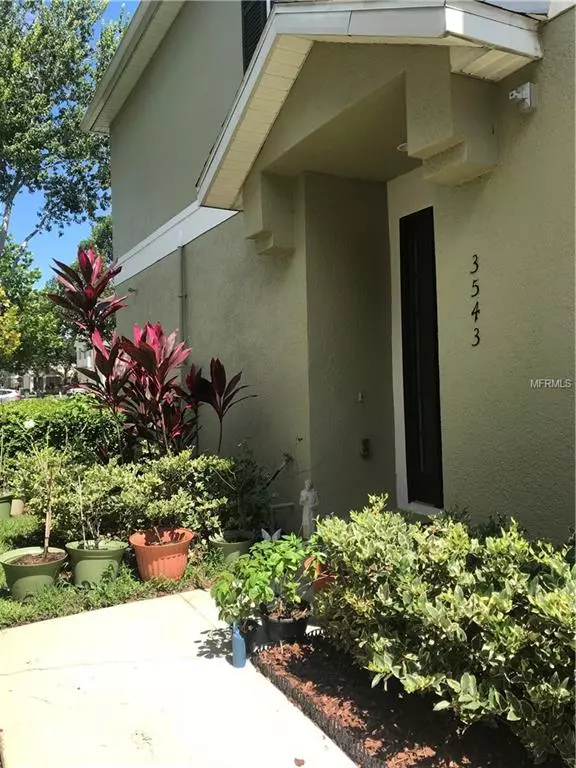For more information regarding the value of a property, please contact us for a free consultation.
3543 CLAY BRICK RD #44A Harmony, FL 34773
Want to know what your home might be worth? Contact us for a FREE valuation!

Our team is ready to help you sell your home for the highest possible price ASAP
Key Details
Sold Price $127,000
Property Type Condo
Sub Type Condominium
Listing Status Sold
Purchase Type For Sale
Square Footage 1,316 sqft
Price per Sqft $96
Subdivision Ashley Pk/Harmony Condo
MLS Listing ID S5007050
Sold Date 04/08/19
Bedrooms 2
Full Baths 2
Condo Fees $300
Construction Status Appraisal,Financing,Inspections
HOA Fees $6/ann
HOA Y/N Yes
Year Built 2006
Annual Tax Amount $2,676
Lot Size 3,484 Sqft
Acres 0.08
Property Description
Back on the market! Buyer financing fell through. Lovely Spacious 2 bedroom, 2 bathroom condo with one car garage in the heart of Harmony. Nice upgrades, stainless appliances, with a spacious kitchen and laundry room that is on the main floor. Split open floor plan with large bedrooms and bathrooms, and a quaint balcony to look at the stars each night. Walk to the town center, enjoy community activities year round, spend the afternoon on the resident shared boats on the lake, or enjoy the many parks, playgrounds, dog parks, and golf course. Harmony is centrally located 34 minutes from Orlando Airport, 40 minutes from Disney, and 35 minutes from Melbourne Beach. Lake Nona Medical City is only 20 minutes away.
Location
State FL
County Osceola
Community Ashley Pk/Harmony Condo
Zoning RES
Rooms
Other Rooms Inside Utility
Interior
Interior Features Ceiling Fans(s), Living Room/Dining Room Combo, Open Floorplan, Split Bedroom, Walk-In Closet(s)
Heating Central
Cooling Central Air
Flooring Carpet, Ceramic Tile
Furnishings Unfurnished
Fireplace false
Appliance Dishwasher, Dryer, Microwave, Range, Refrigerator, Washer
Laundry Inside
Exterior
Exterior Feature Balcony
Garage Driveway, Garage Door Opener, Garage Faces Rear, On Street
Garage Spaces 1.0
Community Features Fishing, Fitness Center, Golf Carts OK, Golf, Irrigation-Reclaimed Water, Park, Playground, Pool, Sidewalks
Utilities Available BB/HS Internet Available, Cable Available, Public, Sprinkler Meter, Sprinkler Recycled, Street Lights, Underground Utilities
Amenities Available Cable TV
Waterfront false
Water Access 1
Water Access Desc Lake
Roof Type Shingle
Porch Patio
Attached Garage true
Garage true
Private Pool No
Building
Story 2
Entry Level Two
Foundation Slab
Sewer Public Sewer
Water Public
Structure Type Block,Stucco
New Construction false
Construction Status Appraisal,Financing,Inspections
Schools
Elementary Schools Harmony Community School (K-8)
High Schools Harmony High
Others
Pets Allowed Yes
HOA Fee Include Cable TV,Pool,Maintenance Structure,Maintenance Grounds,Pool,Recreational Facilities,Trash
Senior Community No
Ownership Condominium
Monthly Total Fees $306
Acceptable Financing Cash, Conventional, VA Loan
Membership Fee Required Required
Listing Terms Cash, Conventional, VA Loan
Special Listing Condition None
Read Less

© 2024 My Florida Regional MLS DBA Stellar MLS. All Rights Reserved.
Bought with COLDWELL BANKER RESIDENTIAL RE
GET MORE INFORMATION




