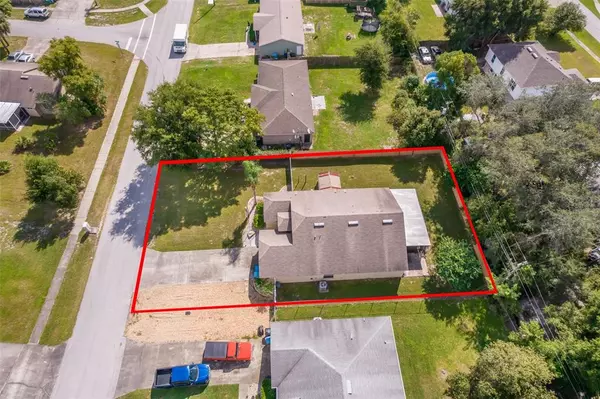For more information regarding the value of a property, please contact us for a free consultation.
2729 BRIERDALE DR Deltona, FL 32738
Want to know what your home might be worth? Contact us for a FREE valuation!

Our team is ready to help you sell your home for the highest possible price ASAP
Key Details
Sold Price $320,000
Property Type Single Family Home
Sub Type Single Family Residence
Listing Status Sold
Purchase Type For Sale
Square Footage 1,787 sqft
Price per Sqft $179
Subdivision Deltona Lakes Un 63
MLS Listing ID V4921382
Sold Date 11/24/21
Bedrooms 3
Full Baths 2
Construction Status Appraisal,Financing,Inspections
HOA Y/N No
Year Built 2006
Annual Tax Amount $1,159
Lot Size 10,018 Sqft
Acres 0.23
Property Description
Don’t pass up this fantastic move in ready home. This 3/2 home with that much needed office or bonus room. As you pull in you find beautiful landscaping with a brand new PVC fence dividing the front yard from the back. When you enter the home you will notice an open floor plan with a beautiful kitchen with large center granite counter and stone work all around. The appliances are all purchased within 3 years, water heater in the past year with new carpet in the master bedroom. The roof is currently going through the process of being replaced and will be brand new for the buyer. Everything in this home has been redone and ready for you to move in and start living! Be quick with this one, it won’t last long on the market.
Location
State FL
County Volusia
Community Deltona Lakes Un 63
Zoning R-1A
Rooms
Other Rooms Den/Library/Office
Interior
Interior Features Ceiling Fans(s), High Ceilings, Open Floorplan, Split Bedroom, Vaulted Ceiling(s)
Heating Central, Electric
Cooling Central Air
Flooring Carpet, Ceramic Tile
Fireplace false
Appliance Built-In Oven, Cooktop, Dishwasher, Disposal, Electric Water Heater, Exhaust Fan, Freezer, Ice Maker, Microwave, Refrigerator
Laundry Inside, Laundry Room
Exterior
Exterior Feature Lighting, Sidewalk, Sliding Doors
Garage Spaces 2.0
Fence Vinyl, Wood
Utilities Available Cable Available, Cable Connected, Public, Sewer Connected, Water Connected
Waterfront false
Roof Type Shingle
Porch Covered, Rear Porch, Screened
Attached Garage true
Garage true
Private Pool No
Building
Entry Level One
Foundation Slab
Lot Size Range 0 to less than 1/4
Sewer Public Sewer
Water Public
Structure Type Block,Stucco
New Construction false
Construction Status Appraisal,Financing,Inspections
Schools
Elementary Schools Osteen Elem
Middle Schools Heritage Middle
High Schools Pine Ridge High School
Others
Senior Community No
Ownership Fee Simple
Special Listing Condition None
Read Less

© 2024 My Florida Regional MLS DBA Stellar MLS. All Rights Reserved.
Bought with REDFIN CORPORATION
GET MORE INFORMATION




