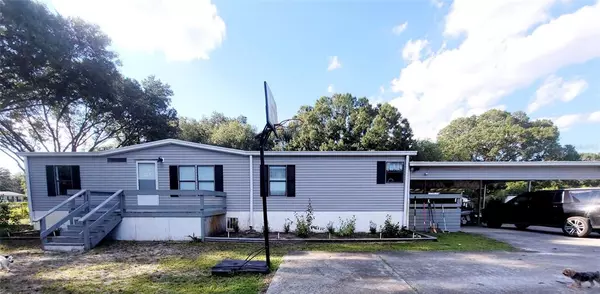For more information regarding the value of a property, please contact us for a free consultation.
6801 GLEN MEADOW DR Lakeland, FL 33810
Want to know what your home might be worth? Contact us for a FREE valuation!

Our team is ready to help you sell your home for the highest possible price ASAP
Key Details
Sold Price $250,000
Property Type Other Types
Sub Type Manufactured Home
Listing Status Sold
Purchase Type For Sale
Square Footage 1,512 sqft
Price per Sqft $165
Subdivision Country View Estates
MLS Listing ID L4925895
Sold Date 12/07/21
Bedrooms 3
Full Baths 2
Construction Status Financing,Inspections
HOA Y/N No
Year Built 1987
Annual Tax Amount $876
Lot Size 0.810 Acres
Acres 0.81
Lot Dimensions 140x258
Property Description
Come see this beautifully updated mobile home. It features an elegant county homestyle feel. The yard is exactly 0.81 acres of land.
A/C 3 years new All duct work, new Roof 2016, Septic drain field 2021. There is an above ground pool and the house was completely remodeled 3 years ago. The installation includes 3/4 inch OSB board on home weather wrapped and all new vinyl siding. All new insulation and all sub floors and runners are brand new 3/4 inch pressure treated plywood. The Kitchen and bathrooms are waterproof vinyl plank floors and carpet was well kept, is like brand new. Water softening system owned and house all brand new stainless steel appliances. There are 2 sheds, one shed is for storage with full bathroom and the other shed is work style. There are metal beams and steel support pokes on
carport because it is oversized. Come see this as it won't last long.
Location
State FL
County Polk
Community Country View Estates
Interior
Interior Features Ceiling Fans(s), Split Bedroom
Heating Central
Cooling Central Air
Flooring Carpet, Laminate
Furnishings Unfurnished
Fireplace false
Appliance Dishwasher, Microwave, Range, Refrigerator
Exterior
Exterior Feature Fence, Irrigation System, Rain Gutters
Fence Chain Link
Pool Above Ground
Utilities Available Cable Available
Waterfront false
Roof Type Shingle
Garage false
Private Pool Yes
Building
Lot Description In County, Paved
Entry Level One
Foundation Crawlspace
Lot Size Range 1/2 to less than 1
Sewer Septic Tank
Water None
Architectural Style Traditional
Structure Type Vinyl Siding
New Construction false
Construction Status Financing,Inspections
Others
Senior Community No
Ownership Fee Simple
Acceptable Financing Cash, Conventional, FHA, USDA Loan, VA Loan
Listing Terms Cash, Conventional, FHA, USDA Loan, VA Loan
Special Listing Condition None
Read Less

© 2024 My Florida Regional MLS DBA Stellar MLS. All Rights Reserved.
Bought with FUTURE HOME REALTY INC
GET MORE INFORMATION




