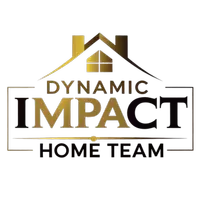Bought with
811 HUNTSVILLE RD Gotha, FL 34734

UPDATED:
Key Details
Property Type Single Family Home
Sub Type Single Family Residence
Listing Status Active
Purchase Type For Sale
Square Footage 2,436 sqft
Price per Sqft $246
Subdivision Windermere Chase
MLS Listing ID O6356797
Bedrooms 4
Full Baths 2
Construction Status Completed
HOA Fees $290/qua
HOA Y/N Yes
Annual Recurring Fee 1160.0
Year Built 1999
Annual Tax Amount $7,855
Lot Size 0.290 Acres
Acres 0.29
Property Sub-Type Single Family Residence
Source Stellar MLS
Property Description
The kitchen is a chef's dream, with tons of counter space, a center island, 42" cabinets, and large pantry, overlooking the family and dinette areas. The primary suite offers a extra large walk-in closet and a separate large sitting area ideal for a sitting room, home office or nursery.
Step outside to the screened lanai, perfect for entertaining and enjoying the best part of Florida living. The backyard is a raw canvas with plenty of space for a pool or playset, anchored by a large mature tree and endless possibilities to create your dream outdoor oasis.
Located in a top-rated school district, with convenient access to shopping, restaurants, 408, and the Turnpike, this home offers the perfect blend of comfort, functionality, and location.
Windermere Chase is a private, tree-lined, gated community, perfect for families seeking safety, space, and a friendly neighborhood feel.
Location
State FL
County Orange
Community Windermere Chase
Area 34734 - Gotha
Zoning P-D
Rooms
Other Rooms Breakfast Room Separate, Den/Library/Office, Family Room, Inside Utility
Interior
Interior Features Ceiling Fans(s), Eat-in Kitchen, High Ceilings, Kitchen/Family Room Combo, Open Floorplan, Primary Bedroom Main Floor, Solid Surface Counters, Split Bedroom, Walk-In Closet(s), Window Treatments
Heating Central
Cooling Central Air
Flooring Carpet, Ceramic Tile, Tile
Fireplace false
Appliance Dishwasher, Disposal, Dryer, Electric Water Heater, Microwave, Range, Washer
Laundry Inside, Laundry Room
Exterior
Exterior Feature Lighting
Parking Features Driveway
Garage Spaces 2.0
Fence Wood
Community Features Deed Restrictions, Gated Community - Guard, Park, Playground, Sidewalks, Street Lights
Utilities Available BB/HS Internet Available, Electricity Connected, Public, Sewer Connected, Underground Utilities
Amenities Available Park, Playground, Recreation Facilities
Roof Type Shingle
Porch Covered, Enclosed, Rear Porch, Screened
Attached Garage true
Garage true
Private Pool No
Building
Lot Description Landscaped, Sidewalk, Paved, Private
Entry Level One
Foundation Slab
Lot Size Range 1/4 to less than 1/2
Sewer Public Sewer
Water Public
Architectural Style Ranch
Structure Type Block,Stucco
New Construction false
Construction Status Completed
Schools
Elementary Schools Thornebrooke Elem
Middle Schools Gotha Middle
High Schools Olympia High
Others
Pets Allowed Yes
HOA Fee Include Private Road,Recreational Facilities
Senior Community No
Ownership Fee Simple
Monthly Total Fees $96
Acceptable Financing Cash, Conventional, FHA
Membership Fee Required Required
Listing Terms Cash, Conventional, FHA
Special Listing Condition None
Virtual Tour https://media.devoredesign.com/videos/019a31d5-e36a-7266-859d-31d69fa0e89d

GET MORE INFORMATION





