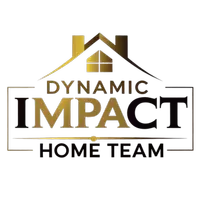Bought with
10012 CORSO MILANO DR Tampa, FL 33625

UPDATED:
Key Details
Property Type Townhouse
Sub Type Townhouse
Listing Status Active
Purchase Type For Sale
Square Footage 1,964 sqft
Price per Sqft $229
Subdivision Verona
MLS Listing ID TB8441980
Bedrooms 3
Full Baths 2
Half Baths 1
HOA Fees $399/mo
HOA Y/N Yes
Annual Recurring Fee 4788.0
Year Built 2019
Annual Tax Amount $680
Lot Size 2,178 Sqft
Acres 0.05
Property Sub-Type Townhouse
Source Stellar MLS
Property Description
Step inside to discover an open-concept living space designed for both relaxation and entertaining. The chef-inspired kitchen steals the spotlight with custom two-tone cabinetry, a grand granite island, remote-controlled window shades, and plenty of prep and storage space — ideal for hosting gatherings or casual weeknight dinners.
The second floor's laminate wood flooring flows effortlessly, complementing the home's bright, airy ambiance. Every closet has been expertly organized to maximize space and efficiency, blending beauty with practicality.
Upstairs, the luxurious primary suite offers a peaceful retreat with room for oversized furnishings and a spa-like en-suite bath featuring a 10-foot extended shower, dual vanities, and natural light streaming through a perfectly placed window. Two additional bedrooms provide comfort and flexibility for guests, family, or a home office.
Located within an exclusive gated community, this home offers privacy and peace while remaining close to everything you love. Enjoy quick access to Westchase and Citrus Park, just 15 minutes from downtown Tampa, and only 35 minutes to the Gulf Coast's stunning beaches. Everyday conveniences, shopping, and dining are just minutes away.
This home perfectly balances luxury, comfort, and convenience — offering the best of Tampa living. Schedule your private tour today and experience the elegance of 10012 Corso Milano Drive for yourself.
Location
State FL
County Hillsborough
Community Verona
Area 33625 - Tampa / Carrollwood
Zoning RMC-9
Interior
Interior Features Ceiling Fans(s), High Ceilings, In Wall Pest System, Kitchen/Family Room Combo, Living Room/Dining Room Combo, PrimaryBedroom Upstairs, Solid Surface Counters, Walk-In Closet(s), Window Treatments
Heating Central
Cooling Central Air
Flooring Laminate, Tile
Fireplace false
Appliance Dishwasher, Disposal, Dryer, Electric Water Heater, Microwave, Range, Refrigerator, Washer, Water Softener
Laundry Laundry Room, Upper Level
Exterior
Exterior Feature Hurricane Shutters, Lighting, Sidewalk, Sliding Doors
Parking Features Driveway, Garage Door Opener, Guest
Garage Spaces 2.0
Community Features Deed Restrictions, Gated Community - No Guard, Irrigation-Reclaimed Water, No Truck/RV/Motorcycle Parking, Pool, Sidewalks
Utilities Available BB/HS Internet Available, Cable Available, Public
Amenities Available Pool
Roof Type Shingle
Porch Screened
Attached Garage true
Garage true
Private Pool No
Building
Story 2
Entry Level Two
Foundation Slab
Lot Size Range 0 to less than 1/4
Sewer Public Sewer
Water None
Structure Type Stucco
New Construction false
Others
Pets Allowed Breed Restrictions, Cats OK, Dogs OK, Yes
HOA Fee Include Pool,Escrow Reserves Fund,Maintenance Structure,Maintenance Grounds,Maintenance,Private Road,Recreational Facilities,Security,Sewer,Trash
Senior Community No
Ownership Fee Simple
Monthly Total Fees $399
Acceptable Financing Cash, Conventional, FHA, VA Loan
Membership Fee Required Required
Listing Terms Cash, Conventional, FHA, VA Loan
Special Listing Condition None
Virtual Tour https://my.matterport.com/show/?m=Jv976cmpfL1&brand=0&mls=1&

GET MORE INFORMATION





