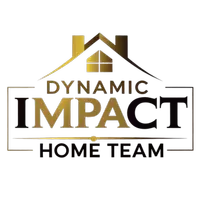Bought with
4547 ASHTUBULA CT Orlando, FL 32818

UPDATED:
Key Details
Property Type Single Family Home
Sub Type Single Family Residence
Listing Status Active
Purchase Type For Rent
Square Footage 2,857 sqft
Subdivision Oak Lndg
MLS Listing ID O6353864
Bedrooms 4
Full Baths 2
Half Baths 1
HOA Y/N No
Year Built 2005
Lot Size 9,147 Sqft
Acres 0.21
Property Sub-Type Single Family Residence
Source Stellar MLS
Property Description
Welcome to this beautifully updated 4-bedroom, 2.5-bath home located in a quiet, family-friendly neighborhood. Enjoy a large private backyard and a spacious patio with a walk-out deck — perfect for relaxing or entertaining guests.
The main floor features elegant tile flooring, while all bedrooms upstairs are carpeted for added comfort. The expansive kitchen is perfect for anyone who loves to cook, offering ample counter space and modern finishes.
The primary suite includes a private bath and a large walk-in closet. Three additional bedrooms and an upstairs loft provide flexible space for family, guests, or a home office.
Conveniently located near parks, shopping, dining, and major highways, this well-maintained home combines comfort and convenience.
This home is fully furnished and available for rent, with short-term rental options ideal for business travelers and travel nurses.
Contact the listing agent for more details or to schedule a showing.
Location
State FL
County Orange
Community Oak Lndg
Area 32818 - Orlando/Hiawassee/Pine Hills
Interior
Interior Features Ceiling Fans(s), Living Room/Dining Room Combo, Open Floorplan, PrimaryBedroom Upstairs, Thermostat, Walk-In Closet(s)
Heating Central
Cooling Central Air
Furnishings Unfurnished
Appliance Dishwasher, Disposal, Dryer, Electric Water Heater, Microwave, Refrigerator, Washer
Laundry Laundry Room
Exterior
Garage false
Private Pool No
Building
Story 2
Entry Level Two
New Construction false
Others
Pets Allowed Cats OK
Senior Community Yes
Membership Fee Required Required
Virtual Tour https://www.propertypanorama.com/instaview/stellar/O6353864

GET MORE INFORMATION





